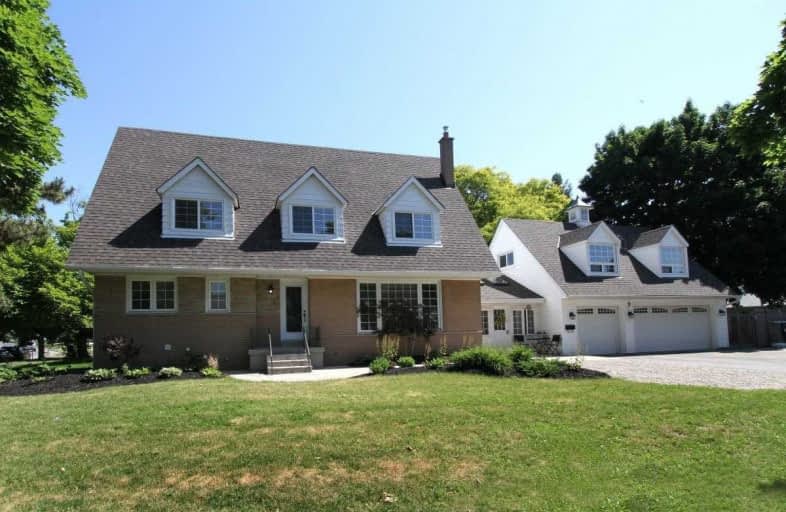Sold on Jul 09, 2020
Note: Property is not currently for sale or for rent.

-
Type: Detached
-
Style: 2-Storey
-
Size: 1500 sqft
-
Lot Size: 55 x 133 Feet
-
Age: 51-99 years
-
Taxes: $4,610 per year
-
Days on Site: 21 Days
-
Added: Jun 18, 2020 (3 weeks on market)
-
Updated:
-
Last Checked: 3 months ago
-
MLS®#: W4798398
-
Listed By: Royal lepage meadowtowne realty, brokerage
Wow! Immaculate Home With Separate Legal Apartment. Pristine Condition Complete With Updated Kitchen, 7 Bedroom, 5 Bathrooms, Freshly Painted. Main Floor Office, Upgrades Galore Including Huge Breezeway Mudroom, Heater In 3 Door Garage, Backyard Oasis With Lovely Landscaping. This Home Is Stunning!
Extras
All Existing Appliances, Light Fixtures, Water Softener (2018-R), Hot Water Tank (2015-R), 200 Amp In Home, 100 Amp In Garage. Legal Apartment Registered With The Town Of Halton
Property Details
Facts for 3 Chelvin Drive, Halton Hills
Status
Days on Market: 21
Last Status: Sold
Sold Date: Jul 09, 2020
Closed Date: Sep 04, 2020
Expiry Date: Sep 07, 2020
Sold Price: $910,000
Unavailable Date: Jul 09, 2020
Input Date: Jun 18, 2020
Property
Status: Sale
Property Type: Detached
Style: 2-Storey
Size (sq ft): 1500
Age: 51-99
Area: Halton Hills
Community: Georgetown
Availability Date: 60-90 Days
Inside
Bedrooms: 5
Bedrooms Plus: 2
Bathrooms: 5
Kitchens: 1
Kitchens Plus: 1
Rooms: 9
Den/Family Room: Yes
Air Conditioning: Central Air
Fireplace: Yes
Laundry Level: Lower
Central Vacuum: N
Washrooms: 5
Utilities
Electricity: Yes
Gas: Yes
Cable: Yes
Telephone: Yes
Building
Basement: Finished
Heat Type: Forced Air
Heat Source: Gas
Exterior: Brick
Exterior: Vinyl Siding
Elevator: N
UFFI: No
Energy Certificate: N
Green Verification Status: N
Water Supply: Municipal
Special Designation: Unknown
Other Structures: Workshop
Parking
Driveway: Private
Garage Spaces: 3
Garage Type: Attached
Covered Parking Spaces: 3
Total Parking Spaces: 6
Fees
Tax Year: 2020
Tax Legal Description: Lt 100, Pl 720; S/T 81204 Town Of Halton Hills
Taxes: $4,610
Highlights
Feature: Fenced Yard
Feature: Golf
Feature: Hospital
Feature: Library
Feature: Rec Centre
Feature: School
Land
Cross Street: Delrex/Chelvin
Municipality District: Halton Hills
Fronting On: West
Pool: None
Sewer: Sewers
Lot Depth: 133 Feet
Lot Frontage: 55 Feet
Acres: < .50
Zoning: Residential
Waterfront: None
Additional Media
- Virtual Tour: https://www.boldimaging.com/property/4370/unbranded/slideshow
Rooms
Room details for 3 Chelvin Drive, Halton Hills
| Type | Dimensions | Description |
|---|---|---|
| Kitchen Ground | 2.41 x 5.97 | Tile Floor, Open Concept, Stainless Steel Appl |
| Family Ground | 3.35 x 5.97 | Hardwood Floor, Gas Fireplace, Crown Moulding |
| Dining Ground | 2.87 x 6.22 | Hardwood Floor, Wet Bar, Crown Moulding |
| Office Ground | 2.44 x 3.38 | Hardwood Floor |
| Master 2nd | 3.48 x 4.11 | Broadloom, Vaulted Ceiling, Closet |
| 2nd Br 2nd | 2.64 x 3.86 | Broadloom, Vaulted Ceiling, 3 Pc Ensuite |
| 3rd Br 2nd | 3.48 x 3.53 | Broadloom, Vaulted Ceiling, Window |
| 4th Br 2nd | 2.59 x 3.45 | Broadloom, Vaulted Ceiling, Window |
| 5th Br 2nd | 2.29 x 4.00 | Broadloom, Vaulted Ceiling, Closet |
| Kitchen Bsmt | 3.40 x 3.45 | Eat-In Kitchen, Above Grade Window, B/I Appliances |
| Living Bsmt | 3.33 x 5.72 | Broadloom, Above Grade Window, Open Concept |
| Br Bsmt | 2.16 x 4.69 | Broadloom, Double Closet, Above Grade Window |
| XXXXXXXX | XXX XX, XXXX |
XXXX XXX XXXX |
$XXX,XXX |
| XXX XX, XXXX |
XXXXXX XXX XXXX |
$XXX,XXX | |
| XXXXXXXX | XXX XX, XXXX |
XXXX XXX XXXX |
$XXX,XXX |
| XXX XX, XXXX |
XXXXXX XXX XXXX |
$XXX,XXX |
| XXXXXXXX XXXX | XXX XX, XXXX | $910,000 XXX XXXX |
| XXXXXXXX XXXXXX | XXX XX, XXXX | $949,900 XXX XXXX |
| XXXXXXXX XXXX | XXX XX, XXXX | $690,000 XXX XXXX |
| XXXXXXXX XXXXXX | XXX XX, XXXX | $695,000 XXX XXXX |

ÉÉC du Sacré-Coeur-Georgetown
Elementary: CatholicSt Francis of Assisi Separate School
Elementary: CatholicCentennial Middle School
Elementary: PublicGeorge Kennedy Public School
Elementary: PublicSt Brigid School
Elementary: CatholicSt Catherine of Alexandria Elementary School
Elementary: CatholicJean Augustine Secondary School
Secondary: PublicGary Allan High School - Halton Hills
Secondary: PublicParkholme School
Secondary: PublicChrist the King Catholic Secondary School
Secondary: CatholicGeorgetown District High School
Secondary: PublicSt Edmund Campion Secondary School
Secondary: Catholic

