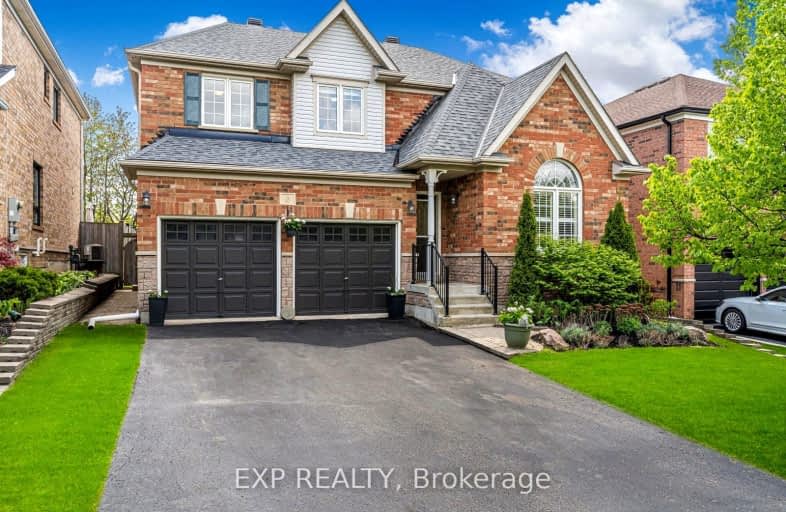
Car-Dependent
- Almost all errands require a car.
Somewhat Bikeable
- Most errands require a car.

Harrison Public School
Elementary: PublicPark Public School
Elementary: PublicStewarttown Middle School
Elementary: PublicHoly Cross Catholic School
Elementary: CatholicCentennial Middle School
Elementary: PublicSilver Creek Public School
Elementary: PublicJean Augustine Secondary School
Secondary: PublicGary Allan High School - Halton Hills
Secondary: PublicParkholme School
Secondary: PublicChrist the King Catholic Secondary School
Secondary: CatholicGeorgetown District High School
Secondary: PublicSt Edmund Campion Secondary School
Secondary: Catholic-
Tobias Mason Park
3200 Cactus Gate, Mississauga ON L5N 8L6 11.48km -
Trudeau Park
13.06km -
Lake Aquitaine Park
2750 Aquitaine Ave, Mississauga ON L5N 3S6 13.99km
-
Scotiabank
304 Guelph St, Georgetown ON L7G 4B1 2.11km -
RBC Royal Bank ATM
9980 Mississauga Rd, Brampton ON L6X 0B5 7.57km -
Scotiabank
9483 Mississauga Rd, Brampton ON L6X 0Z8 8.21km
- 4 bath
- 4 bed
- 2500 sqft
58 Stonebrook Crescent, Halton Hills, Ontario • L7G 6E5 • Georgetown
- 5 bath
- 4 bed
- 3000 sqft
23 North Ridge Crescent, Halton Hills, Ontario • L7G 6E1 • Georgetown













