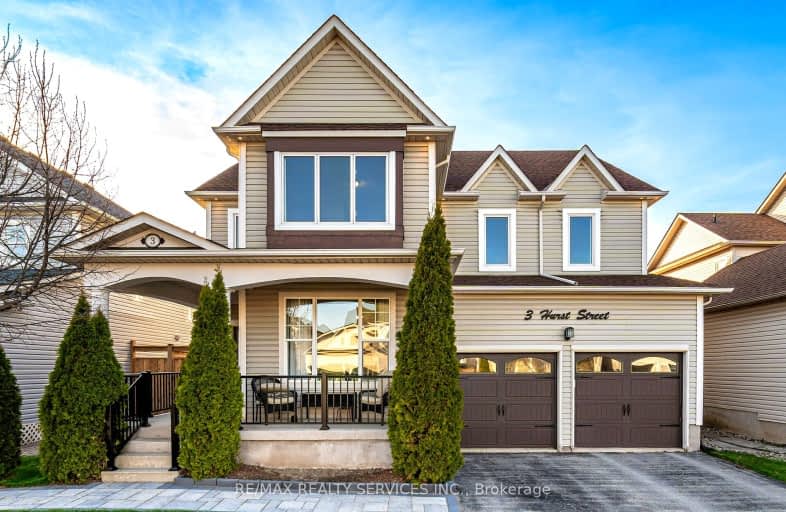Somewhat Walkable
- Some errands can be accomplished on foot.
Somewhat Bikeable
- Most errands require a car.

Joseph Gibbons Public School
Elementary: PublicLimehouse Public School
Elementary: PublicPark Public School
Elementary: PublicRobert Little Public School
Elementary: PublicSt Joseph's School
Elementary: CatholicMcKenzie-Smith Bennett
Elementary: PublicGary Allan High School - Halton Hills
Secondary: PublicActon District High School
Secondary: PublicErin District High School
Secondary: PublicBishop Paul Francis Reding Secondary School
Secondary: CatholicChrist the King Catholic Secondary School
Secondary: CatholicGeorgetown District High School
Secondary: Public-
Greenore Park
Acton ON 2.18km -
Creditview Sandlewood Park
Creditview Rd, Brampton ON 16.58km -
Grange Road Park
Guelph ON 16.95km
-
RBC Royal Bank
232 Guelph St, Halton Hills ON L7G 4B1 10.34km -
TD Bank Financial Group
231 Guelph St, Georgetown ON L7G 4A8 10.77km -
TD Canada Trust ATM
231 Guelph St, Georgetown ON L7G 4A8 10.77km
- 3 bath
- 4 bed
- 2000 sqft
29 Browns Crescent, Halton Hills, Ontario • L7J 3A3 • 1045 - AC Acton




