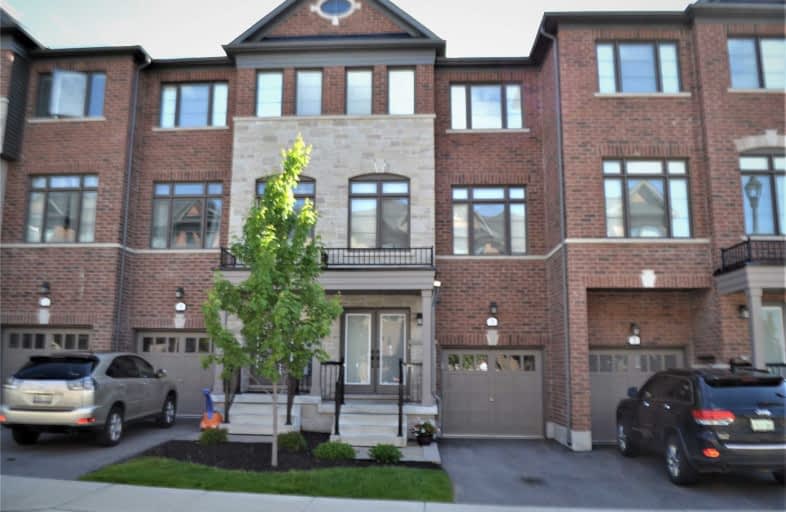Sold on Jul 09, 2019
Note: Property is not currently for sale or for rent.

-
Type: Att/Row/Twnhouse
-
Style: 3-Storey
-
Size: 2000 sqft
-
Lot Size: 17.72 x 77.3 Feet
-
Age: 0-5 years
-
Taxes: $2,984 per year
-
Days on Site: 26 Days
-
Added: Sep 07, 2019 (3 weeks on market)
-
Updated:
-
Last Checked: 3 months ago
-
MLS®#: W4484578
-
Listed By: Homelife/realty one ltd., brokerage
The Meredith By Sterling Homes, 3 Yrs New, Boasts Over 2000 Sqft On 4 Lvls. 9' Main Flr Ceilings*Lots Of Upgrades, Beautiful Dark Stained Hrdwd Flrs*Upgraded Staircase W/Painted Spindles & Stained Steps*Chefs Kitchen W/Granite C-Tops, Professional Ss Applincs, Gas Stove, Overhead Microwave W/Exhaust, Upgrade Fridge Cabinet & W/O To Rear Deck*Very Energy Efficient Home W/Energy Star Rated Wndws & On Demand Gas Hot Water System*Lots Of Natural Light
Extras
Frigidaire Professional Series Ss Gas Stove, Fridge, Microwave, Dishwshr. Washer & Dryer. All Elf's, Alarm System, Water Softner*Levolor Blinds Throughout*Central Vac Incld. Fin Bsmt W/ R-In Bathrm. Close To Go Train, Parks & Shopping
Property Details
Facts for 3 Kersey Lane, Halton Hills
Status
Days on Market: 26
Last Status: Sold
Sold Date: Jul 09, 2019
Closed Date: Aug 20, 2019
Expiry Date: Sep 30, 2019
Sold Price: $625,000
Unavailable Date: Jul 09, 2019
Input Date: Jun 13, 2019
Property
Status: Sale
Property Type: Att/Row/Twnhouse
Style: 3-Storey
Size (sq ft): 2000
Age: 0-5
Area: Halton Hills
Community: Georgetown
Availability Date: Oct 31/Tba
Inside
Bedrooms: 3
Bathrooms: 3
Kitchens: 1
Rooms: 8
Den/Family Room: Yes
Air Conditioning: Central Air
Fireplace: No
Washrooms: 3
Building
Basement: Finished
Heat Type: Forced Air
Heat Source: Gas
Exterior: Brick
Water Supply: Municipal
Special Designation: Unknown
Parking
Driveway: Private
Garage Spaces: 1
Garage Type: Attached
Covered Parking Spaces: 1
Total Parking Spaces: 2
Fees
Tax Year: 2018
Tax Legal Description: Pt Blk 1 20M1159 As Pts 32,57 & 109
Taxes: $2,984
Additional Mo Fees: 143
Land
Cross Street: Mountainview/Stewart
Municipality District: Halton Hills
Fronting On: West
Parcel of Tied Land: Y
Pool: None
Sewer: Sewers
Lot Depth: 77.3 Feet
Lot Frontage: 17.72 Feet
Rooms
Room details for 3 Kersey Lane, Halton Hills
| Type | Dimensions | Description |
|---|---|---|
| Family Ground | 3.84 x 4.05 | Hardwood Floor, W/O To Yard |
| Living Ground | 6.18 x 5.12 | Hardwood Floor, Combined W/Dining, Open Concept |
| Dining Ground | 6.18 x 5.12 | Hardwood Floor, Combined W/Living |
| Kitchen Main | 2.43 x 2.65 | W/O To Balcony, Stainless Steel Appl, Granite Counter |
| Breakfast Main | 2.71 x 3.65 | Ceramic Floor, W/O To Deck |
| Master Upper | 3.47 x 4.38 | Hardwood Floor, Ensuite Bath, W/I Closet |
| 2nd Br Upper | 2.43 x 3.04 | Hardwood Floor |
| 3rd Br Upper | 2.56 x 3.04 | Hardwood Floor |
| XXXXXXXX | XXX XX, XXXX |
XXXX XXX XXXX |
$XXX,XXX |
| XXX XX, XXXX |
XXXXXX XXX XXXX |
$XXX,XXX |
| XXXXXXXX XXXX | XXX XX, XXXX | $625,000 XXX XXXX |
| XXXXXXXX XXXXXX | XXX XX, XXXX | $629,000 XXX XXXX |

Harrison Public School
Elementary: PublicGlen Williams Public School
Elementary: PublicPark Public School
Elementary: PublicSt Francis of Assisi Separate School
Elementary: CatholicHoly Cross Catholic School
Elementary: CatholicCentennial Middle School
Elementary: PublicJean Augustine Secondary School
Secondary: PublicGary Allan High School - Halton Hills
Secondary: PublicParkholme School
Secondary: PublicChrist the King Catholic Secondary School
Secondary: CatholicGeorgetown District High School
Secondary: PublicSt Edmund Campion Secondary School
Secondary: Catholic

