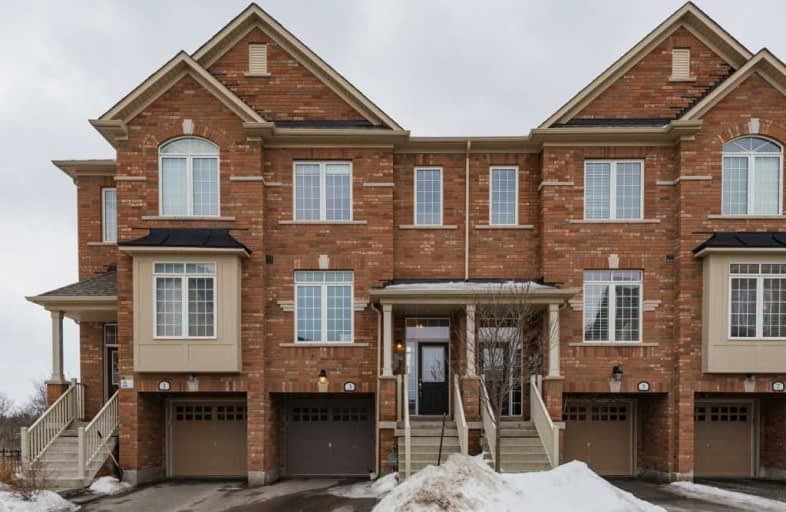Sold on Mar 22, 2019
Note: Property is not currently for sale or for rent.

-
Type: Att/Row/Twnhouse
-
Style: 2-Storey
-
Size: 1500 sqft
-
Lot Size: 17.39 x 83.74 Feet
-
Age: 6-15 years
-
Taxes: $3,138 per year
-
Days on Site: 8 Days
-
Added: Sep 07, 2019 (1 week on market)
-
Updated:
-
Last Checked: 2 months ago
-
MLS®#: W4382169
-
Listed By: Royal lepage vendex realty, brokerage
Executive Townhouse Centrally Located Within All Amenities, Features Bright Main Floor Spacious Breakfast Area W/Walkout To Balcony, Entire Home Painted 2018, Hardwood Staircase W/Quality Runners, Master Ensuite W/Soaker Tub, Glass Shower, W/Closet, Fin Ground Floor W/Gar Access, Rec W/B/I Shelving, Walkout To Deck, Maintenance Free Priv Yrd, Prof Landscape & Artificial Grass, A Must See.
Extras
Incl: Cust Blinds, Elfs, C/Air, B/I S/S Dishwasher, Fridge & Stove, White Washer & Dryer 1/2Hp Belt Gar Opener W/2 Remotes, Bbq Gas Hook Upper Balcony, Queen Murphy Bed/Desk, Kit Cabinet Under Lighting Excl: Brkfst Light, Bar Fridge
Property Details
Facts for 3 Promenade Trail, Halton Hills
Status
Days on Market: 8
Last Status: Sold
Sold Date: Mar 22, 2019
Closed Date: Jun 06, 2019
Expiry Date: May 16, 2019
Sold Price: $615,000
Unavailable Date: Mar 22, 2019
Input Date: Mar 14, 2019
Prior LSC: Sold
Property
Status: Sale
Property Type: Att/Row/Twnhouse
Style: 2-Storey
Size (sq ft): 1500
Age: 6-15
Area: Halton Hills
Community: Georgetown
Availability Date: Tba
Inside
Bedrooms: 3
Bathrooms: 3
Kitchens: 1
Rooms: 7
Den/Family Room: No
Air Conditioning: Central Air
Fireplace: No
Laundry Level: Upper
Washrooms: 3
Utilities
Electricity: Yes
Gas: Yes
Cable: Yes
Telephone: Yes
Building
Basement: Fin W/O
Heat Type: Forced Air
Heat Source: Gas
Exterior: Brick
Elevator: N
UFFI: No
Water Supply: Municipal
Special Designation: Unknown
Parking
Driveway: Private
Garage Spaces: 1
Garage Type: Attached
Covered Parking Spaces: 1
Total Parking Spaces: 2
Fees
Tax Year: 2018
Tax Legal Description: Plan 20M1120 Pt Blk 1 Rp 20R19432 Part 43
Taxes: $3,138
Highlights
Feature: Hospital
Feature: Park
Feature: School
Land
Cross Street: Main / Carruthers
Municipality District: Halton Hills
Fronting On: South
Parcel Number: 250350320
Pool: None
Sewer: Sewers
Lot Depth: 83.74 Feet
Lot Frontage: 17.39 Feet
Zoning: Res
Additional Media
- Virtual Tour: https://unbranded.youriguide.com/3_promenade_trail_halton_hills_on
Rooms
Room details for 3 Promenade Trail, Halton Hills
| Type | Dimensions | Description |
|---|---|---|
| Living Main | 2.95 x 3.80 | Laminate, Combined W/Dining, Electric Fireplace |
| Dining Main | 2.95 x 2.60 | Laminate, Combined W/Living |
| Kitchen Main | 3.01 x 4.16 | Ceramic Floor, Centre Island, Ceramic Back Splash |
| Breakfast Main | 2.01 x 4.16 | Ceramic Floor, Eat-In Kitchen, W/O To Balcony |
| Master 2nd | 3.25 x 4.88 | Hardwood Floor, W/I Closet, 4 Pc Ensuite |
| 2nd Br 2nd | 2.42 x 4.08 | Hardwood Floor, Closet |
| 3rd Br 2nd | 2.46 x 2.73 | Hardwood Floor, Closet |
| Laundry 2nd | 1.76 x 1.83 | Ceramic Floor, Ceramic Back Splash |
| Rec Ground | 3.93 x 4.85 | Laminate, B/I Shelves, W/O To Patio |
| XXXXXXXX | XXX XX, XXXX |
XXXX XXX XXXX |
$XXX,XXX |
| XXX XX, XXXX |
XXXXXX XXX XXXX |
$XXX,XXX | |
| XXXXXXXX | XXX XX, XXXX |
XXXX XXX XXXX |
$XXX,XXX |
| XXX XX, XXXX |
XXXXXX XXX XXXX |
$XXX,XXX |
| XXXXXXXX XXXX | XXX XX, XXXX | $615,000 XXX XXXX |
| XXXXXXXX XXXXXX | XXX XX, XXXX | $619,555 XXX XXXX |
| XXXXXXXX XXXX | XXX XX, XXXX | $590,000 XXX XXXX |
| XXXXXXXX XXXXXX | XXX XX, XXXX | $599,900 XXX XXXX |

Joseph Gibbons Public School
Elementary: PublicHarrison Public School
Elementary: PublicGlen Williams Public School
Elementary: PublicPark Public School
Elementary: PublicStewarttown Middle School
Elementary: PublicHoly Cross Catholic School
Elementary: CatholicJean Augustine Secondary School
Secondary: PublicGary Allan High School - Halton Hills
Secondary: PublicActon District High School
Secondary: PublicChrist the King Catholic Secondary School
Secondary: CatholicGeorgetown District High School
Secondary: PublicSt Edmund Campion Secondary School
Secondary: Catholic

