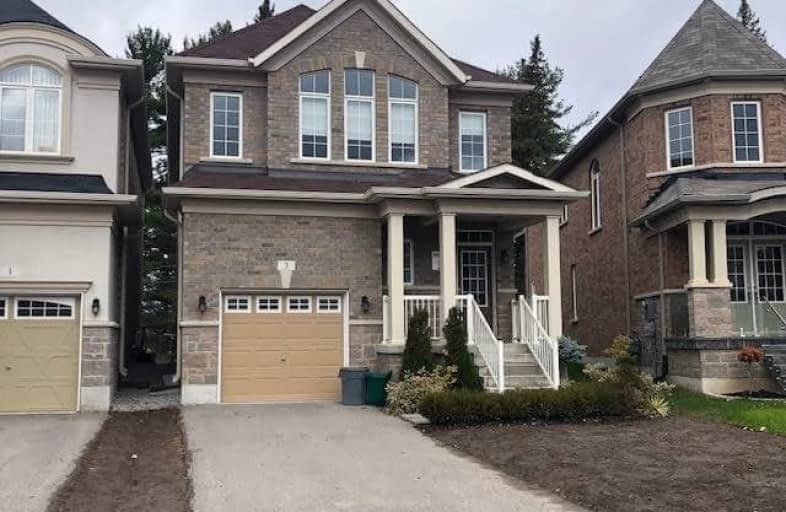
ÉÉC du Sacré-Coeur-Georgetown
Elementary: Catholic
2.26 km
St Francis of Assisi Separate School
Elementary: Catholic
1.43 km
Centennial Middle School
Elementary: Public
1.82 km
George Kennedy Public School
Elementary: Public
0.90 km
St Brigid School
Elementary: Catholic
2.28 km
St Catherine of Alexandria Elementary School
Elementary: Catholic
1.79 km
Jean Augustine Secondary School
Secondary: Public
4.58 km
Gary Allan High School - Halton Hills
Secondary: Public
3.21 km
Parkholme School
Secondary: Public
6.87 km
Christ the King Catholic Secondary School
Secondary: Catholic
2.55 km
Georgetown District High School
Secondary: Public
3.48 km
St Edmund Campion Secondary School
Secondary: Catholic
6.25 km




