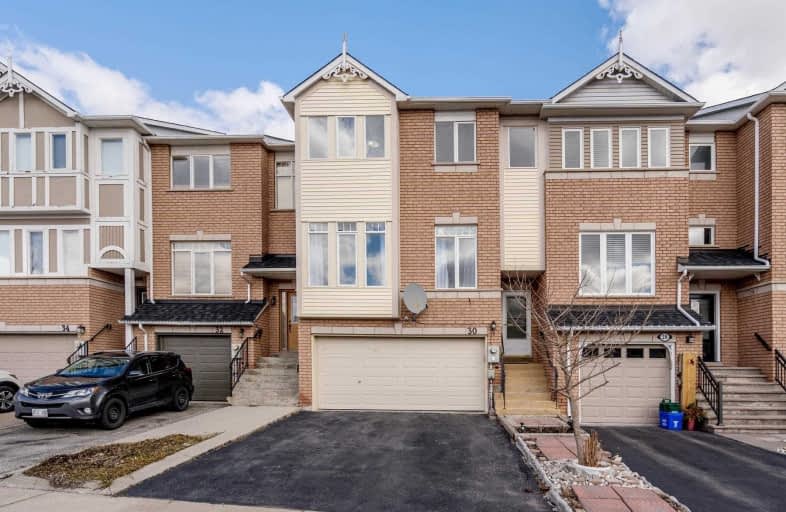Sold on May 02, 2019
Note: Property is not currently for sale or for rent.

-
Type: Att/Row/Twnhouse
-
Style: 2-Storey
-
Lot Size: 23.17 x 131.1 Feet
-
Age: No Data
-
Taxes: $3,000 per year
-
Days on Site: 21 Days
-
Added: Sep 07, 2019 (3 weeks on market)
-
Updated:
-
Last Checked: 3 months ago
-
MLS®#: W4412242
-
Listed By: Royal lepage meadowtowne realty, brokerage
Fantastic 3 Bedroom Freehold Townhouse With Rare Two Car Garage And Double Driveway. Large Eat-In Kitchen Overlooking Family Room With Walkout To Deck. Freshly Painted. Master Bedroom Features Walk-In Closet And 4 Piece Ensuite. Finished Basement With 4th Bedroom And 3 Piece Bath.
Extras
Double Car Garage And Driveway.Roof 2015. Garage Door Opener 2016. Incl All Appliances, All Existing Light Fixtures. W/S Owned, Hwt Rental.
Property Details
Facts for 30 Atwood Avenue, Halton Hills
Status
Days on Market: 21
Last Status: Sold
Sold Date: May 02, 2019
Closed Date: Jun 27, 2019
Expiry Date: Aug 31, 2019
Sold Price: $625,000
Unavailable Date: May 02, 2019
Input Date: Apr 11, 2019
Property
Status: Sale
Property Type: Att/Row/Twnhouse
Style: 2-Storey
Area: Halton Hills
Community: Georgetown
Availability Date: Tba
Inside
Bedrooms: 3
Bedrooms Plus: 1
Bathrooms: 4
Kitchens: 1
Rooms: 7
Den/Family Room: Yes
Air Conditioning: Central Air
Fireplace: No
Washrooms: 4
Building
Basement: Fin W/O
Heat Type: Forced Air
Heat Source: Gas
Exterior: Brick
Water Supply: Municipal
Special Designation: Unknown
Parking
Driveway: Private
Garage Spaces: 2
Garage Type: Attached
Covered Parking Spaces: 4
Total Parking Spaces: 6
Fees
Tax Year: 2018
Tax Legal Description: Plan M734 Pt Blk 172 Rp 20R13542 Parts 26-29
Taxes: $3,000
Land
Cross Street: Princess Anne/Atwood
Municipality District: Halton Hills
Fronting On: West
Pool: None
Sewer: Sewers
Lot Depth: 131.1 Feet
Lot Frontage: 23.17 Feet
Additional Media
- Virtual Tour: https://tours.virtualgta.com/1269206?idx=1
Rooms
Room details for 30 Atwood Avenue, Halton Hills
| Type | Dimensions | Description |
|---|---|---|
| Living Main | 3.25 x 6.19 | Laminate, Open Concept, Large Window |
| Dining Main | 2.30 x 3.96 | Laminate, Open Concept, Large Window |
| Family Main | 3.21 x 5.47 | Laminate, W/O To Deck, Large Window |
| Kitchen Main | 3.18 x 2.42 | Ceramic Floor, Open Concept, Eat-In Kitchen |
| Breakfast Main | 3.18 x 3.39 | Ceramic Floor, O/Looks Family, Open Concept |
| Master 2nd | 3.47 x 5.19 | Laminate, W/I Closet, 4 Pc Ensuite |
| 2nd Br 2nd | 3.38 x 3.77 | Laminate, Double Closet, Large Window |
| 3rd Br 2nd | 3.23 x 3.90 | Laminate, Double Closet, Large Window |
| 4th Br Lower | 3.16 x 3.67 | Laminate, Pot Lights, 3 Pc Bath |
| XXXXXXXX | XXX XX, XXXX |
XXXX XXX XXXX |
$XXX,XXX |
| XXX XX, XXXX |
XXXXXX XXX XXXX |
$XXX,XXX | |
| XXXXXXXX | XXX XX, XXXX |
XXXX XXX XXXX |
$XXX,XXX |
| XXX XX, XXXX |
XXXXXX XXX XXXX |
$XXX,XXX |
| XXXXXXXX XXXX | XXX XX, XXXX | $625,000 XXX XXXX |
| XXXXXXXX XXXXXX | XXX XX, XXXX | $629,900 XXX XXXX |
| XXXXXXXX XXXX | XXX XX, XXXX | $443,000 XXX XXXX |
| XXXXXXXX XXXXXX | XXX XX, XXXX | $449,999 XXX XXXX |

Joseph Gibbons Public School
Elementary: PublicHarrison Public School
Elementary: PublicGlen Williams Public School
Elementary: PublicPark Public School
Elementary: PublicStewarttown Middle School
Elementary: PublicHoly Cross Catholic School
Elementary: CatholicJean Augustine Secondary School
Secondary: PublicGary Allan High School - Halton Hills
Secondary: PublicActon District High School
Secondary: PublicChrist the King Catholic Secondary School
Secondary: CatholicGeorgetown District High School
Secondary: PublicSt Edmund Campion Secondary School
Secondary: Catholic

