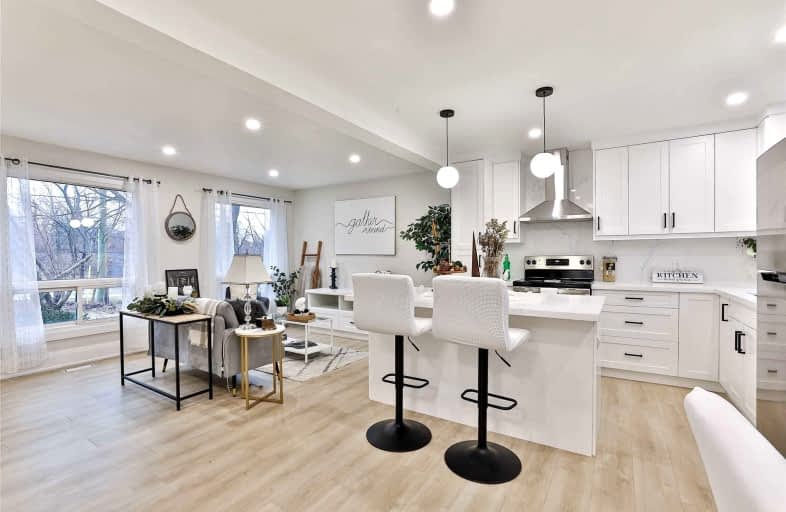Car-Dependent
- Most errands require a car.
Somewhat Bikeable
- Most errands require a car.

Limehouse Public School
Elementary: PublicEcole Harris Mill Public School
Elementary: PublicRobert Little Public School
Elementary: PublicBrookville Public School
Elementary: PublicSt Joseph's School
Elementary: CatholicMcKenzie-Smith Bennett
Elementary: PublicDay School -Wellington Centre For ContEd
Secondary: PublicGary Allan High School - Halton Hills
Secondary: PublicActon District High School
Secondary: PublicErin District High School
Secondary: PublicChrist the King Catholic Secondary School
Secondary: CatholicGeorgetown District High School
Secondary: Public-
Prospect Park
30 Park Ave, Acton ON L7J 1Y5 0.27km -
Rockmosa Park & Splash Pad
74 Christie St, Rockwood ON N0B 2K0 8.36km -
Cedarvale Park
8th Line (Maple), Ontario 10.58km
-
RBC Royal Bank
232 Guelph St, Halton Hills ON L7G 4B1 11.85km -
Scotiabank
304 Guelph St, Georgetown ON L7G 4B1 12.42km -
RBC Royal Bank
1240 Steeles Ave E (Steeles & James Snow Parkway), Milton ON L9T 6R1 17.54km
- 2 bath
- 3 bed
- 1500 sqft
7210 Hwy 7, Halton Hills, Ontario • L7J 2L9 • 1049 - Rural Halton Hills
- — bath
- — bed
- — sqft
39 Beardmore Crescent, Halton Hills, Ontario • L7J 2Z1 • 1045 - AC Acton
- 2 bath
- 5 bed
- 1500 sqft
196 Eastern Avenue, Halton Hills, Ontario • L7J 2E7 • 1045 - AC Acton












