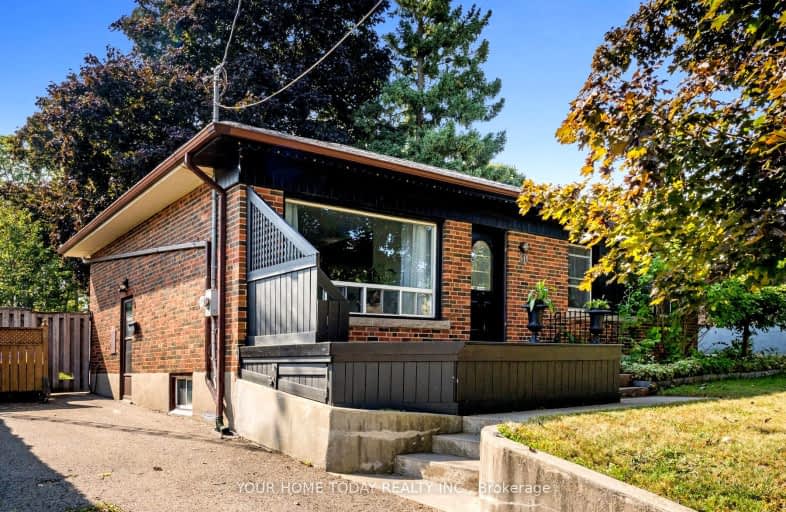Car-Dependent
- Most errands require a car.
Somewhat Bikeable
- Most errands require a car.

Joseph Gibbons Public School
Elementary: PublicHarrison Public School
Elementary: PublicGlen Williams Public School
Elementary: PublicPark Public School
Elementary: PublicStewarttown Middle School
Elementary: PublicHoly Cross Catholic School
Elementary: CatholicJean Augustine Secondary School
Secondary: PublicGary Allan High School - Halton Hills
Secondary: PublicActon District High School
Secondary: PublicChrist the King Catholic Secondary School
Secondary: CatholicGeorgetown District High School
Secondary: PublicSt Edmund Campion Secondary School
Secondary: Catholic-
Prospect Park
30 Park Ave, Acton ON L7J 1Y5 10.22km -
Tobias Mason Park
3200 Cactus Gate, Mississauga ON L5N 8L6 13.5km -
Peel Village Park
Brampton ON 15.31km
-
TD Canada Trust ATM
252 Queen St E, Acton ON L7J 1P6 8.62km -
TD Bank Financial Group
9435 Mississauga Rd, Brampton ON L6X 0Z8 9.17km -
TD Bank Financial Group
8305 Financial Dr, Brampton ON L6Y 1M1 11.35km
- — bath
- — bed
- — sqft
90 Confederation Street North, Halton Hills, Ontario • L7G 3R8 • Glen Williams







