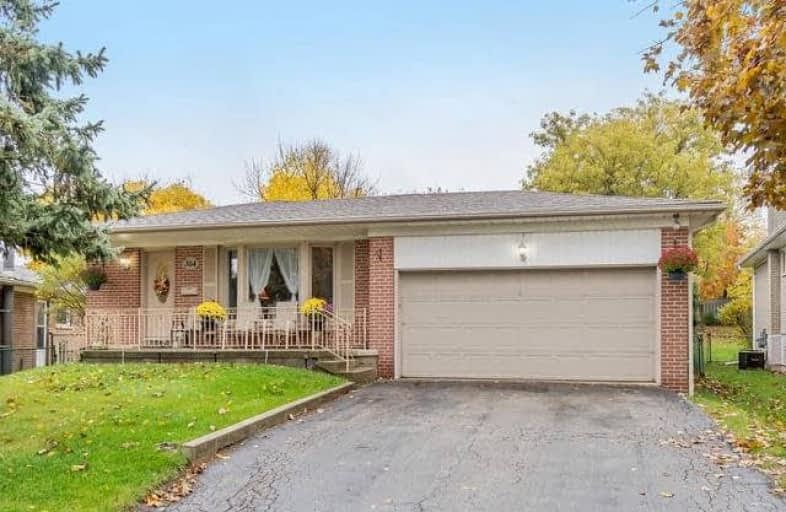Sold on Nov 16, 2018
Note: Property is not currently for sale or for rent.

-
Type: Detached
-
Style: Bungalow
-
Lot Size: 46 x 129 Feet
-
Age: 51-99 years
-
Taxes: $4,062 per year
-
Days on Site: 9 Days
-
Added: Sep 07, 2019 (1 week on market)
-
Updated:
-
Last Checked: 3 months ago
-
MLS®#: W4297054
-
Listed By: Royal lepage meadowtowne realty, brokerage
Well Maintained & Freshly Painted Bungalow Features Updated Eat-In Kitchen W/New Flooring, Granite Counters, Tile Backsplash W/Decorative Stone Detail, New Cupboards & Lighting*French Dr Entry To Living/Dining Combination*Separate Side Entrance Provides Access To Both Upper & Lower Levels*Upper Level Can Be Closed Off*Lower Level Provides Plenty Of Extra Living Space W/Office Area, Rec Rm W/Large Stone Wood Burning F/P & Dry Bar, Spacious 4th Bdrm, Reno'd 3
Extras
Pc Bath & Tons Of Storage*Pool Size Lot With Mature Trees*Walk To Schools, Parks And Shopping*Easy Access To Major Commuter Route.
Property Details
Facts for 304 Delrex Boulevard, Halton Hills
Status
Days on Market: 9
Last Status: Sold
Sold Date: Nov 16, 2018
Closed Date: Jan 31, 2019
Expiry Date: Jan 31, 2019
Sold Price: $679,900
Unavailable Date: Nov 16, 2018
Input Date: Nov 07, 2018
Property
Status: Sale
Property Type: Detached
Style: Bungalow
Age: 51-99
Area: Halton Hills
Community: Georgetown
Availability Date: T.B.D.
Inside
Bedrooms: 3
Bedrooms Plus: 1
Bathrooms: 2
Kitchens: 1
Rooms: 6
Den/Family Room: No
Air Conditioning: Central Air
Fireplace: Yes
Laundry Level: Lower
Central Vacuum: Y
Washrooms: 2
Building
Basement: Finished
Heat Type: Forced Air
Heat Source: Gas
Exterior: Brick
Water Supply: Municipal
Special Designation: Unknown
Parking
Driveway: Private
Garage Spaces: 2
Garage Type: Attached
Covered Parking Spaces: 4
Total Parking Spaces: 6
Fees
Tax Year: 2018
Tax Legal Description: Lt377,Pl662;S/T The Interests In 695878; S/T 48363
Taxes: $4,062
Highlights
Feature: Park
Feature: School
Land
Cross Street: Mountainview Rd S &
Municipality District: Halton Hills
Fronting On: South
Pool: None
Sewer: Sewers
Lot Depth: 129 Feet
Lot Frontage: 46 Feet
Lot Irregularities: 46.11Ft X 165.08Ft X
Acres: < .50
Zoning: Residential
Additional Media
- Virtual Tour: https://tours.virtualgta.com/1177176?idx=1
Rooms
Room details for 304 Delrex Boulevard, Halton Hills
| Type | Dimensions | Description |
|---|---|---|
| Living Main | 4.42 x 4.51 | French Doors, Hardwood Floor, Bay Window |
| Dining Main | 3.66 x 2.44 | Combined W/Living, Hardwood Floor, Window |
| Kitchen Main | 2.16 x 5.18 | Combined W/Br, Updated, Granite Counter |
| Master Main | 3.05 x 3.98 | Broadloom, Double Closet, O/Looks Backyard |
| 2nd Br Main | 2.76 x 2.78 | Hardwood Floor, Closet, Window |
| 3rd Br Main | 2.50 x 3.36 | Hardwood Floor, Closet, Window |
| Rec Bsmt | 3.36 x 6.71 | 3 Pc Bath, Fireplace, Dry Bar |
| 4th Br Bsmt | 3.36 x 5.19 | Laminate, Closet, Window |
| XXXXXXXX | XXX XX, XXXX |
XXXX XXX XXXX |
$XXX,XXX |
| XXX XX, XXXX |
XXXXXX XXX XXXX |
$XXX,XXX |
| XXXXXXXX XXXX | XXX XX, XXXX | $679,900 XXX XXXX |
| XXXXXXXX XXXXXX | XXX XX, XXXX | $679,900 XXX XXXX |

ÉÉC du Sacré-Coeur-Georgetown
Elementary: CatholicSt Francis of Assisi Separate School
Elementary: CatholicCentennial Middle School
Elementary: PublicGeorge Kennedy Public School
Elementary: PublicSilver Creek Public School
Elementary: PublicSt Brigid School
Elementary: CatholicJean Augustine Secondary School
Secondary: PublicGary Allan High School - Halton Hills
Secondary: PublicParkholme School
Secondary: PublicChrist the King Catholic Secondary School
Secondary: CatholicGeorgetown District High School
Secondary: PublicSt Edmund Campion Secondary School
Secondary: Catholic- 2 bath
- 3 bed
149 Delrex Boulevard, Halton Hills, Ontario • L7G 4E1 • Georgetown



