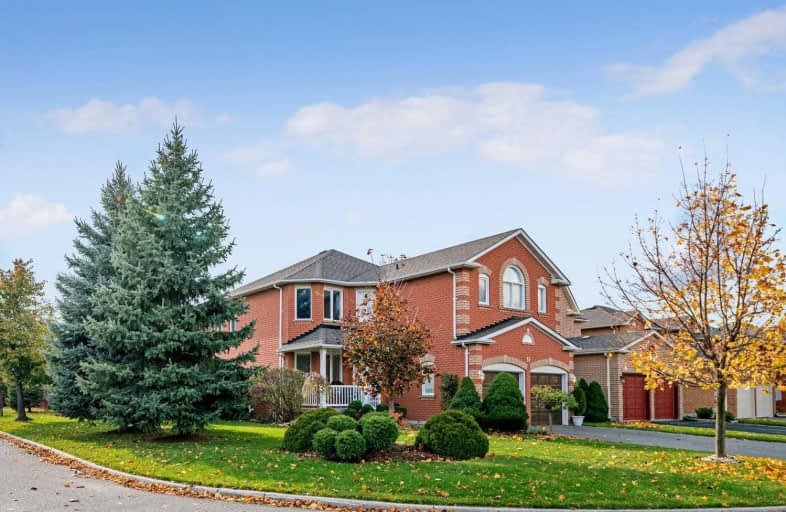Sold on Nov 10, 2019
Note: Property is not currently for sale or for rent.

-
Type: Detached
-
Style: 2-Storey
-
Lot Size: 50.85 x 121.39 Feet
-
Age: No Data
-
Taxes: $5,150 per year
-
Days on Site: 4 Days
-
Added: Dec 13, 2019 (4 days on market)
-
Updated:
-
Last Checked: 3 months ago
-
MLS®#: W4627259
-
Listed By: Royal lepage meadowtowne realty, brokerage
Fabulous Family Home On Premium 50' Lot! One Of The Nicest Models In Georgetown South W/Open Concept Floor Plan, Vaulted Ceiling & Gas Fireplace In Awesome Great Room. Formal Dining & Living Rooms W/ Great Flow Perfect For Entertaining! Spacious Kitchen Boasts Granite Counters, Convenient Walk-In Pantry, S/S Appls & Walk-Out To Lovely Yard. 4 Good Size Bedrooms W/2 Large Bathrooms On 2nd Level. Finished Rec Room, Cold Cellar & Tons Of Storage Space In Bsmt.
Extras
The Pretty Yard Is Mature W/Deck & Tons Of Space For That Pool! Sought-After Quiet Crescent, Great Schools, Shopping & Parks Close By. Prime Commuter Location South Of Town. Lovingly Kept By Original Owners. 2800 Sqft. Newer Long Driveway.
Property Details
Facts for 31 Harley Avenue, Halton Hills
Status
Days on Market: 4
Last Status: Sold
Sold Date: Nov 10, 2019
Closed Date: Feb 21, 2020
Expiry Date: Feb 14, 2020
Sold Price: $900,000
Unavailable Date: Nov 10, 2019
Input Date: Nov 06, 2019
Prior LSC: Sold
Property
Status: Sale
Property Type: Detached
Style: 2-Storey
Area: Halton Hills
Community: Georgetown
Availability Date: Flexible
Inside
Bedrooms: 4
Bathrooms: 3
Kitchens: 1
Rooms: 8
Den/Family Room: Yes
Air Conditioning: Central Air
Fireplace: Yes
Laundry Level: Main
Central Vacuum: Y
Washrooms: 3
Building
Basement: Part Fin
Heat Type: Forced Air
Heat Source: Gas
Exterior: Brick
Water Supply: Municipal
Special Designation: Unknown
Other Structures: Garden Shed
Parking
Driveway: Pvt Double
Garage Spaces: 2
Garage Type: Built-In
Covered Parking Spaces: 4
Total Parking Spaces: 6
Fees
Tax Year: 2019
Tax Legal Description: Pcl114-1,Sec20M594;Lt114,Pl20M594,S/T H577013
Taxes: $5,150
Highlights
Feature: Fenced Yard
Feature: Hospital
Feature: Park
Feature: Place Of Worship
Feature: Rec Centre
Feature: School
Land
Cross Street: Argyll Road And Harl
Municipality District: Halton Hills
Fronting On: West
Parcel Number: 250500775
Pool: None
Sewer: Sewers
Lot Depth: 121.39 Feet
Lot Frontage: 50.85 Feet
Lot Irregularities: Pool Size Lot!!!
Additional Media
- Virtual Tour: https://tours.virtualgta.com/1463313?idx=1
Rooms
Room details for 31 Harley Avenue, Halton Hills
| Type | Dimensions | Description |
|---|---|---|
| Living Ground | 3.33 x 4.58 | Formal Rm, Large Window |
| Dining Ground | 3.63 x 3.94 | Formal Rm, Large Window |
| Kitchen Ground | 3.93 x 6.70 | Stainless Steel Appl, Granite Counter, W/O To Deck |
| Family Ground | 4.81 x 4.84 | Fireplace, Vaulted Ceiling, Open Concept |
| Master 2nd | 3.95 x 5.83 | 5 Pc Ensuite, W/I Closet, Ceiling Fan |
| 2nd Br 2nd | 3.01 x 3.68 | W/I Closet, W/I Closet, Ceiling Fan |
| 3rd Br 2nd | 2.98 x 3.46 | Semi Ensuite, W/I Closet, Ceiling Fan |
| 4th Br 2nd | 3.52 x 3.60 | Double Closet, Large Window, Ceiling Fan |
| Rec Bsmt | - |
| XXXXXXXX | XXX XX, XXXX |
XXXX XXX XXXX |
$XXX,XXX |
| XXX XX, XXXX |
XXXXXX XXX XXXX |
$XXX,XXX |
| XXXXXXXX XXXX | XXX XX, XXXX | $900,000 XXX XXXX |
| XXXXXXXX XXXXXX | XXX XX, XXXX | $919,000 XXX XXXX |

ÉÉC du Sacré-Coeur-Georgetown
Elementary: CatholicGeorge Kennedy Public School
Elementary: PublicSilver Creek Public School
Elementary: PublicEthel Gardiner Public School
Elementary: PublicSt Brigid School
Elementary: CatholicSt Catherine of Alexandria Elementary School
Elementary: CatholicJean Augustine Secondary School
Secondary: PublicGary Allan High School - Halton Hills
Secondary: PublicSt. Roch Catholic Secondary School
Secondary: CatholicChrist the King Catholic Secondary School
Secondary: CatholicGeorgetown District High School
Secondary: PublicSt Edmund Campion Secondary School
Secondary: Catholic- 2 bath
- 4 bed
9 Metcalfe Court, Halton Hills, Ontario • L7G 4N7 • Georgetown



