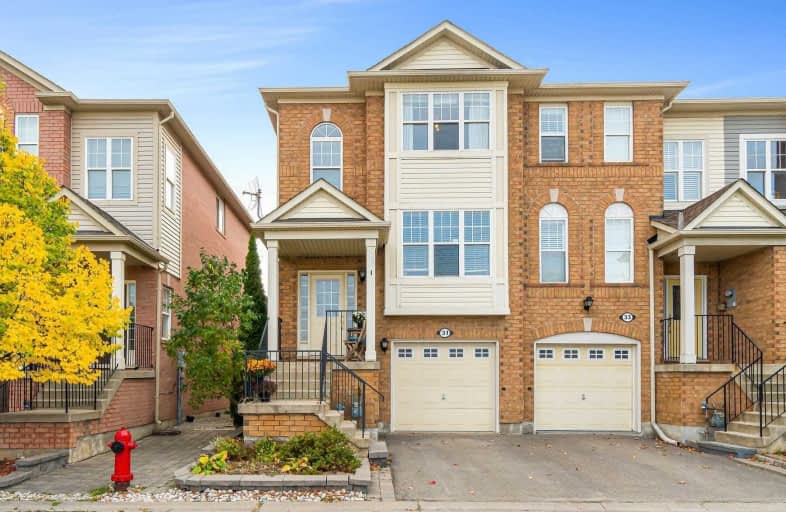Sold on Oct 17, 2020
Note: Property is not currently for sale or for rent.

-
Type: Att/Row/Twnhouse
-
Style: 3-Storey
-
Lot Size: 23.75 x 23.75 Feet
-
Age: No Data
-
Taxes: $3,324 per year
-
Days on Site: 2 Days
-
Added: Oct 15, 2020 (2 days on market)
-
Updated:
-
Last Checked: 3 months ago
-
MLS®#: W4955116
-
Listed By: Keller williams real estate associates, brokerage
This 3 Bedroom, 3 Bath Townhome Is Perfectly Situated In Georgetown. Close To Shopping, Transit, Trails, Schools And Parks. The Large Main Floor Offers An Eat-In Kitchen, Living Room That Is Combined With Dining Room Plus Additional Living Space And 2 Pc Washroom. The Master Suite Features A 4 Pc Ensuite, Hardwood Floors And W/I Closet. 2 More Good Size Bedrooms And Another 4 Pc Washroom Complete The Upper Floor. Additional Living Space, Laundry And
Extras
Storage Areas Are Found On The Lower Level As Well As A Walkout To The Maintenance Free Yard.
Property Details
Facts for 31 Seed House Lane, Halton Hills
Status
Days on Market: 2
Last Status: Sold
Sold Date: Oct 17, 2020
Closed Date: Jan 05, 2021
Expiry Date: Jan 28, 2021
Sold Price: $700,000
Unavailable Date: Oct 17, 2020
Input Date: Oct 15, 2020
Prior LSC: Listing with no contract changes
Property
Status: Sale
Property Type: Att/Row/Twnhouse
Style: 3-Storey
Area: Halton Hills
Community: Georgetown
Availability Date: Tbd
Inside
Bedrooms: 3
Bathrooms: 3
Kitchens: 1
Rooms: 11
Den/Family Room: Yes
Air Conditioning: Central Air
Fireplace: No
Washrooms: 3
Building
Basement: Fin W/O
Heat Type: Forced Air
Heat Source: Gas
Exterior: Board/Batten
Exterior: Brick
Water Supply: Municipal
Special Designation: Unknown
Parking
Driveway: Available
Garage Spaces: 1
Garage Type: Built-In
Covered Parking Spaces: 1
Total Parking Spaces: 2
Fees
Tax Year: 2020
Tax Legal Description: Pt Blk 2, Pl 20M746, Pt 43, 20R15544
Taxes: $3,324
Additional Mo Fees: 80
Land
Cross Street: Dominion Gardens/See
Municipality District: Halton Hills
Fronting On: South
Parcel of Tied Land: Y
Pool: None
Sewer: Sewers
Lot Depth: 23.75 Feet
Lot Frontage: 23.75 Feet
Additional Media
- Virtual Tour: https://tours.canadapropertytours.ca/1713420?idx=1
Rooms
Room details for 31 Seed House Lane, Halton Hills
| Type | Dimensions | Description |
|---|---|---|
| Kitchen Main | 2.68 x 4.88 | Eat-In Kitchen |
| Dining Main | 3.07 x 6.83 | Combined W/Living, Hardwood Floor |
| Living Main | 3.07 x 6.83 | Combined W/Dining, Hardwood Floor |
| Family Main | 3.02 x 3.72 | Hardwood Floor |
| Master Upper | 3.54 x 4.64 | Hardwood Floor, 4 Pc Ensuite |
| 2nd Br Upper | 3.14 x 3.50 | Hardwood Floor |
| 3rd Br Upper | 2.60 x 2.99 | Hardwood Floor |
| Rec Lower | 3.02 x 5.17 | Laminate, W/O To Yard |
| XXXXXXXX | XXX XX, XXXX |
XXXX XXX XXXX |
$XXX,XXX |
| XXX XX, XXXX |
XXXXXX XXX XXXX |
$XXX,XXX | |
| XXXXXXXX | XXX XX, XXXX |
XXXX XXX XXXX |
$XXX,XXX |
| XXX XX, XXXX |
XXXXXX XXX XXXX |
$XXX,XXX |
| XXXXXXXX XXXX | XXX XX, XXXX | $700,000 XXX XXXX |
| XXXXXXXX XXXXXX | XXX XX, XXXX | $675,000 XXX XXXX |
| XXXXXXXX XXXX | XXX XX, XXXX | $580,000 XXX XXXX |
| XXXXXXXX XXXXXX | XXX XX, XXXX | $579,000 XXX XXXX |

Harrison Public School
Elementary: PublicGlen Williams Public School
Elementary: PublicPark Public School
Elementary: PublicSt Francis of Assisi Separate School
Elementary: CatholicHoly Cross Catholic School
Elementary: CatholicCentennial Middle School
Elementary: PublicJean Augustine Secondary School
Secondary: PublicGary Allan High School - Halton Hills
Secondary: PublicParkholme School
Secondary: PublicChrist the King Catholic Secondary School
Secondary: CatholicGeorgetown District High School
Secondary: PublicSt Edmund Campion Secondary School
Secondary: Catholic- 2 bath
- 3 bed
- 1100 sqft
34 Briar Court, Halton Hills, Ontario • L7G 0P6 • Georgetown



