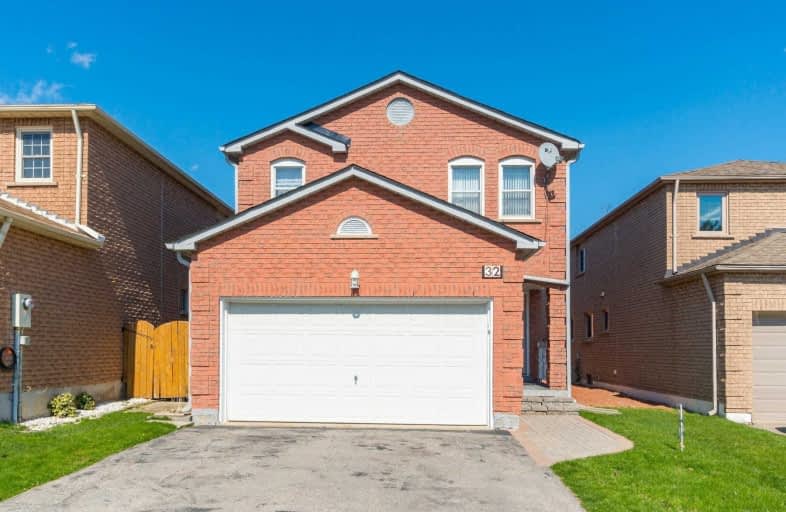Sold on Jun 17, 2020
Note: Property is not currently for sale or for rent.

-
Type: Detached
-
Style: 2-Storey
-
Lot Size: 30.81 x 131.2 Feet
-
Age: No Data
-
Taxes: $4,846 per year
-
Days on Site: 21 Days
-
Added: May 27, 2020 (3 weeks on market)
-
Updated:
-
Last Checked: 3 months ago
-
MLS®#: W4771780
-
Listed By: Keller williams real estate associates, brokerage
Fabulous 4 Bedroom Detached Home In Desirable Family Friendly Neighbourhood! With Over 2600 Sq Ft Of Living Space This Home Features: 2.5 Washrooms, Double Car Garage, Main Floor Laundry, Eat-In Kitchen, Family Room W/Wood-Burning Fireplace, Spacious Dining Room, Massive Master Bed W/Custom Closets & Ensuite, Plus Finished Basement. Recent Updates Include-Roof,Skylights & Eaves 2018, Staircase & Upper Level Flooring, Custom Bdrm Closets, Furnace & Ac In 2011
Extras
Fridge, Stove, Dishwasher, Washer, Dryer, All Electric Light Fixtures And Ceiling Fans, Garage Door Opener And Remotes,Window Blinds, All Bathroom Mirrors Water Softener 2020, Reverse Osmosis Water System 2020 Rental: Hot Water Heater
Property Details
Facts for 32 McKinnon Avenue, Halton Hills
Status
Days on Market: 21
Last Status: Sold
Sold Date: Jun 17, 2020
Closed Date: Aug 31, 2020
Expiry Date: Jul 30, 2020
Sold Price: $784,000
Unavailable Date: Jun 17, 2020
Input Date: May 27, 2020
Property
Status: Sale
Property Type: Detached
Style: 2-Storey
Area: Halton Hills
Community: Georgetown
Availability Date: Tba
Inside
Bedrooms: 4
Bathrooms: 3
Kitchens: 1
Rooms: 6
Den/Family Room: Yes
Air Conditioning: Central Air
Fireplace: Yes
Laundry Level: Main
Central Vacuum: N
Washrooms: 3
Utilities
Electricity: Available
Gas: Available
Cable: Available
Telephone: Available
Building
Basement: Finished
Heat Type: Forced Air
Heat Source: Gas
Exterior: Brick
Elevator: N
Water Supply: Municipal
Special Designation: Unknown
Parking
Driveway: Private
Garage Spaces: 2
Garage Type: Built-In
Covered Parking Spaces: 2
Total Parking Spaces: 4
Fees
Tax Year: 2020
Tax Legal Description: Pcl 76-1, Sec 20M496 ; Lt 76, Pl 20M496 ; Halton H
Taxes: $4,846
Highlights
Feature: Fenced Yard
Feature: Park
Feature: School
Feature: School Bus Route
Land
Cross Street: Barber & Mckinnon
Municipality District: Halton Hills
Fronting On: West
Pool: None
Sewer: Sewers
Lot Depth: 131.2 Feet
Lot Frontage: 30.81 Feet
Acres: < .50
Additional Media
- Virtual Tour: https://tours.canadapropertytours.ca/1582786?idx=1
Rooms
Room details for 32 McKinnon Avenue, Halton Hills
| Type | Dimensions | Description |
|---|---|---|
| Kitchen Main | 3.30 x 4.90 | Eat-In Kitchen, Large Window, Combined W/Living |
| Family Main | 3.30 x 4.30 | Fireplace, Crown Moulding, W/O To Patio |
| Living Main | 3.40 x 4.30 | Hardwood Floor, Crown Moulding, Large Window |
| Dining Main | 3.40 x 3.80 | Tile Floor, Crown Moulding, Combined W/Living |
| Laundry Main | - | Tile Floor, Laundry Sink, Combined W/Kitchen |
| Master 2nd | 5.60 x 4.80 | Laminate, Double Closet, 4 Pc Ensuite |
| 2nd Br 2nd | 3.40 x 3.40 | Laminate, Closet, Large Window |
| 3rd Br 2nd | 3.40 x 3.80 | Laminate, Closet, Large Window |
| 4th Br 2nd | 3.00 x 2.70 | Laminate, Closet, Large Window |
| Games Bsmt | 6.10 x 5.70 | Laminate, Window |
| Rec Bsmt | 4.10 x 4.60 | Laminate, Window |
| XXXXXXXX | XXX XX, XXXX |
XXXX XXX XXXX |
$XXX,XXX |
| XXX XX, XXXX |
XXXXXX XXX XXXX |
$XXX,XXX | |
| XXXXXXXX | XXX XX, XXXX |
XXXXXXX XXX XXXX |
|
| XXX XX, XXXX |
XXXXXX XXX XXXX |
$XXX,XXX | |
| XXXXXXXX | XXX XX, XXXX |
XXXX XXX XXXX |
$XXX,XXX |
| XXX XX, XXXX |
XXXXXX XXX XXXX |
$XXX,XXX |
| XXXXXXXX XXXX | XXX XX, XXXX | $784,000 XXX XXXX |
| XXXXXXXX XXXXXX | XXX XX, XXXX | $789,000 XXX XXXX |
| XXXXXXXX XXXXXXX | XXX XX, XXXX | XXX XXXX |
| XXXXXXXX XXXXXX | XXX XX, XXXX | $789,000 XXX XXXX |
| XXXXXXXX XXXX | XXX XX, XXXX | $745,000 XXX XXXX |
| XXXXXXXX XXXXXX | XXX XX, XXXX | $759,900 XXX XXXX |

ÉÉC du Sacré-Coeur-Georgetown
Elementary: CatholicGeorge Kennedy Public School
Elementary: PublicSilver Creek Public School
Elementary: PublicEthel Gardiner Public School
Elementary: PublicSt Brigid School
Elementary: CatholicSt Catherine of Alexandria Elementary School
Elementary: CatholicJean Augustine Secondary School
Secondary: PublicGary Allan High School - Halton Hills
Secondary: PublicSt. Roch Catholic Secondary School
Secondary: CatholicChrist the King Catholic Secondary School
Secondary: CatholicGeorgetown District High School
Secondary: PublicSt Edmund Campion Secondary School
Secondary: Catholic

