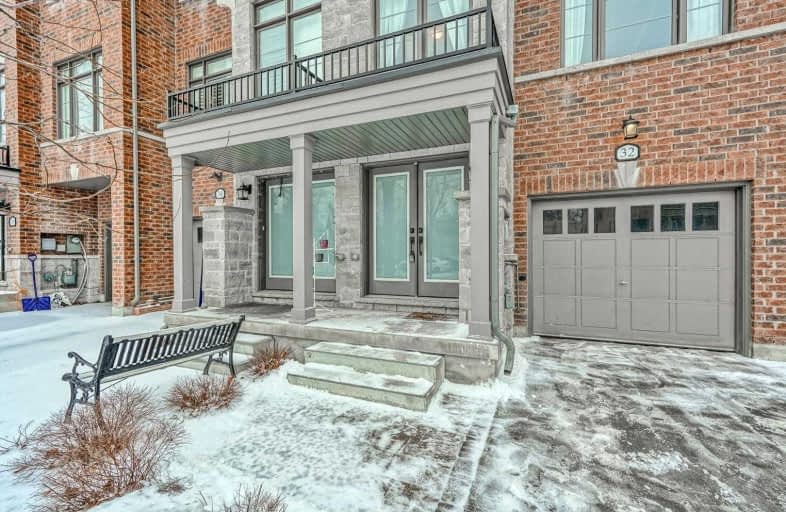Sold on Mar 02, 2019
Note: Property is not currently for sale or for rent.

-
Type: Att/Row/Twnhouse
-
Style: 3-Storey
-
Lot Size: 17.72 x 77.72 Feet
-
Age: No Data
-
Taxes: $3,173 per year
-
Days on Site: 23 Days
-
Added: Feb 07, 2019 (3 weeks on market)
-
Updated:
-
Last Checked: 3 months ago
-
MLS®#: W4354703
-
Listed By: Century 21 paramount realty inc., brokerage
3 Bed Townhouse Walking Distance To Amenities. Approx 2300 Sqft Of Living Space. Ideal For Commuters, 10 Min Walk To Go Station. Open Concept Layout With Balcony View Of The Glen. Good Size Bedrooms, Tons Of Natural Light! Kitchen With Granite Counter Top, Excellent Cupboard Space And Huge Breakfast Area. Park Around The Corner. Great Family Friendly Neighbourhood. Entrance Through Garage. Double Door Front Entrance.
Extras
S/S Fridge, S/S Stove, S/S Dishwasher, All Elf's, All Window Coverings, Tv Mount, Shelving On 2nd Floor. Washer & Dryer And Water Softner (Owned), Central Vac. Natural Gas Hook Up To The Bbq. Exclude Light Fixture In Second Bedroom.
Property Details
Facts for 32 Whitehorn Lane, Halton Hills
Status
Days on Market: 23
Last Status: Sold
Sold Date: Mar 02, 2019
Closed Date: Apr 30, 2019
Expiry Date: May 07, 2019
Sold Price: $632,500
Unavailable Date: Mar 02, 2019
Input Date: Feb 07, 2019
Property
Status: Sale
Property Type: Att/Row/Twnhouse
Style: 3-Storey
Area: Halton Hills
Community: Georgetown
Availability Date: 90 Days
Inside
Bedrooms: 3
Bathrooms: 3
Kitchens: 1
Rooms: 7
Den/Family Room: Yes
Air Conditioning: Central Air
Fireplace: No
Washrooms: 3
Building
Basement: Finished
Heat Type: Forced Air
Heat Source: Gas
Exterior: Brick
Water Supply: Municipal
Special Designation: Unknown
Parking
Driveway: Private
Garage Spaces: 1
Garage Type: Built-In
Covered Parking Spaces: 1
Fees
Tax Year: 2018
Tax Legal Description: Pt Blk 1 20M1159
Taxes: $3,173
Land
Cross Street: Maple Ave/Stewart Ma
Municipality District: Halton Hills
Fronting On: North
Pool: None
Sewer: Sewers
Lot Depth: 77.72 Feet
Lot Frontage: 17.72 Feet
Additional Media
- Virtual Tour: http://www.32Whitehorn.com/unbranded/
Rooms
Room details for 32 Whitehorn Lane, Halton Hills
| Type | Dimensions | Description |
|---|---|---|
| Family Ground | 4.72 x 4.05 | Hardwood Floor, 2 Pc Bath, W/O To Yard |
| Great Rm Main | 6.43 x 4.05 | Hardwood Floor, Window |
| Kitchen Main | 4.45 x 2.43 | Backsplash, Ceramic Floor |
| Breakfast Main | 4.45 x 2.71 | Ceramic Floor, W/O To Balcony |
| Master Upper | 4.45 x 3.44 | Broadloom, Window, 3 Pc Ensuite |
| 2nd Br Upper | 3.07 x 2.43 | Broadloom, Window, Closet |
| 3rd Br Upper | 3.47 x 2.56 | Broadloom, Window, Closet |
| XXXXXXXX | XXX XX, XXXX |
XXXX XXX XXXX |
$XXX,XXX |
| XXX XX, XXXX |
XXXXXX XXX XXXX |
$XXX,XXX | |
| XXXXXXXX | XXX XX, XXXX |
XXXX XXX XXXX |
$XXX,XXX |
| XXX XX, XXXX |
XXXXXX XXX XXXX |
$XXX,XXX | |
| XXXXXXXX | XXX XX, XXXX |
XXXXXXX XXX XXXX |
|
| XXX XX, XXXX |
XXXXXX XXX XXXX |
$XXX,XXX |
| XXXXXXXX XXXX | XXX XX, XXXX | $725,000 XXX XXXX |
| XXXXXXXX XXXXXX | XXX XX, XXXX | $689,000 XXX XXXX |
| XXXXXXXX XXXX | XXX XX, XXXX | $632,500 XXX XXXX |
| XXXXXXXX XXXXXX | XXX XX, XXXX | $639,900 XXX XXXX |
| XXXXXXXX XXXXXXX | XXX XX, XXXX | XXX XXXX |
| XXXXXXXX XXXXXX | XXX XX, XXXX | $499,900 XXX XXXX |

Harrison Public School
Elementary: PublicGlen Williams Public School
Elementary: PublicPark Public School
Elementary: PublicSt Francis of Assisi Separate School
Elementary: CatholicHoly Cross Catholic School
Elementary: CatholicCentennial Middle School
Elementary: PublicJean Augustine Secondary School
Secondary: PublicGary Allan High School - Halton Hills
Secondary: PublicParkholme School
Secondary: PublicChrist the King Catholic Secondary School
Secondary: CatholicGeorgetown District High School
Secondary: PublicSt Edmund Campion Secondary School
Secondary: Catholic

