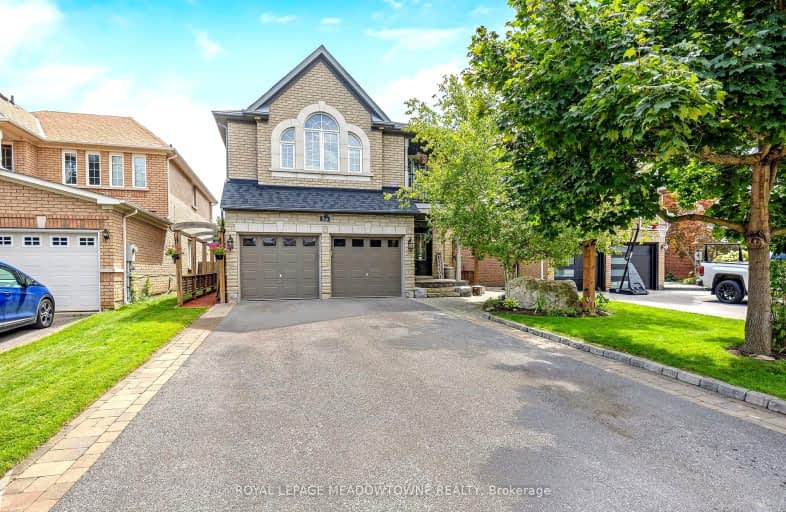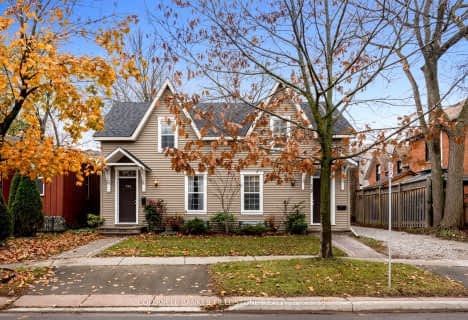Car-Dependent
- Most errands require a car.
27
/100
Somewhat Bikeable
- Most errands require a car.
42
/100

ÉÉC du Sacré-Coeur-Georgetown
Elementary: Catholic
0.81 km
St Francis of Assisi Separate School
Elementary: Catholic
1.97 km
Centennial Middle School
Elementary: Public
1.54 km
Silver Creek Public School
Elementary: Public
0.33 km
Ethel Gardiner Public School
Elementary: Public
1.33 km
St Brigid School
Elementary: Catholic
0.59 km
Jean Augustine Secondary School
Secondary: Public
7.12 km
Gary Allan High School - Halton Hills
Secondary: Public
2.87 km
Parkholme School
Secondary: Public
9.64 km
Christ the King Catholic Secondary School
Secondary: Catholic
2.59 km
Georgetown District High School
Secondary: Public
3.04 km
St Edmund Campion Secondary School
Secondary: Catholic
9.01 km
-
Trudeau Park
11.89km -
Archdekin Park
Nanwood - Zum Station Stop NB (Nanwood & Main St S), Brampton ON 13.02km -
Heart Lake Conservation Area
10818 Heart Lake Rd (Sandalwood Parkway), Brampton ON L6Z 0B3 14.66km
-
Scotiabank
304 Guelph St, Georgetown ON L7G 4B1 2.22km -
Scotiabank
8345 Financial Dr, Brampton ON L6Y 1M1 8.21km -
TD Bank Financial Group
8305 Financial Dr, Brampton ON L6Y 1M1 8.78km





