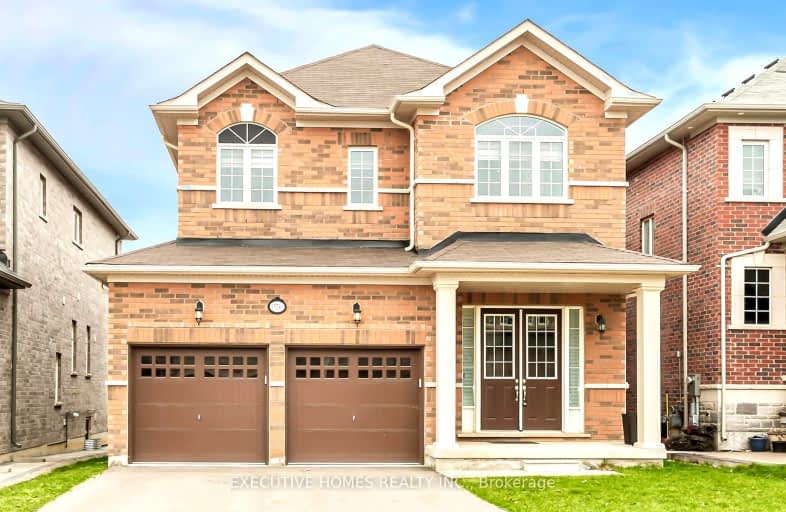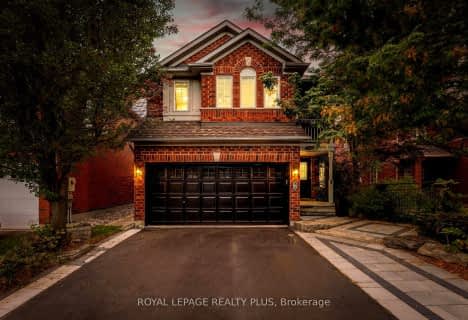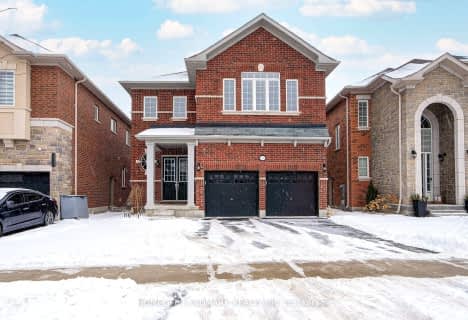Car-Dependent
- Almost all errands require a car.
Somewhat Bikeable
- Most errands require a car.

ÉÉC du Sacré-Coeur-Georgetown
Elementary: CatholicGeorge Kennedy Public School
Elementary: PublicSilver Creek Public School
Elementary: PublicEthel Gardiner Public School
Elementary: PublicSt Brigid School
Elementary: CatholicSt Catherine of Alexandria Elementary School
Elementary: CatholicJean Augustine Secondary School
Secondary: PublicGary Allan High School - Halton Hills
Secondary: PublicSt. Roch Catholic Secondary School
Secondary: CatholicChrist the King Catholic Secondary School
Secondary: CatholicGeorgetown District High School
Secondary: PublicSt Edmund Campion Secondary School
Secondary: Catholic-
BK Bar And Grill
525 Guelph Street, Norval, ON L0P 1K0 1.48km -
Nashville North
530 Guelph Street, Norval, ON L0P 1K0 1.47km -
Shoeless Joe's Sports Grill - Georgetown
367 Guelph St, Georgetown, ON L7G 4B6 1.71km
-
Starbucks
367 Mountainview Road S, George Town, ON L7G 5X3 0.78km -
Tim Hortons
326 Guelph Street, Halton Hills, ON L7G 4B1 2.21km -
Southpaw Coffee Bar and Cafe
221 Miller Drive, Georgetown, ON L7G 6N2 2.59km
-
Shoppers Drug Mart
265 Guelph Street, Unit A, Georgetown, ON L7G 4B1 2.5km -
MedBox Rx Pharmacy
7-9525 Mississauga Road, Brampton, ON L6X 0Z8 4.84km -
Shoppers Drug Mart
10661 Chinguacousy Road, Building C, Flectchers Meadow, Brampton, ON L7A 3E9 7.77km
-
G T Dragon Chinese Restaurant
369 Mountainview Road S, Unit 5, Georgetown, ON L7G 5X3 0.73km -
Wild Wing
371 Mountainview Road S, Georgetown, ON L7G 5X3 0.73km -
Pizza Nova
369 Mountainview Rd S, Halton Hills, ON L7G 5X3 0.86km
-
Georgetown Market Place
280 Guelph St, Georgetown, ON L7G 4B1 2.6km -
Halton Hills Shopping Centre
235 Guelph Street, Halton Hills, ON L7G 4A8 2.72km -
Canadian Tire
315 Guelph Street, Georgetown, ON L7G 4B3 2.13km
-
Metro
367 Mountainview Rd S, Georgetown, ON L7G 5X3 0.77km -
Real Canadian Superstore
171 Guelph Street, Georgetown, ON L7G 4A1 3.51km -
Langos
65 Dufay Road, Brampton, ON L7A 0B5 5.22km
-
LCBO
31 Worthington Avenue, Brampton, ON L7A 2Y7 6.63km -
The Beer Store
11 Worthington Avenue, Brampton, ON L7A 2Y7 6.73km -
LCBO
170 Sandalwood Pky E, Brampton, ON L6Z 1Y5 11.73km
-
Petro Canada
15002-15008 Danby Road, Georgetown, ON L7G 0A7 0.85km -
Georgetown Esso
375 Guelph Street, Georgetown, ON L7G 4B6 1.67km -
Brooks Heating & Air
55 Sinclair Avenue, Unit 4, Georgetown, ON L7G 4X4 2.7km
-
Garden Square
12 Main Street N, Brampton, ON L6V 1N6 10.39km -
Rose Theatre Brampton
1 Theatre Lane, Brampton, ON L6V 0A3 10.44km -
Cineplex Cinemas - Milton
1175 Maple Avenue, Milton, ON L9T 0A5 10.94km
-
Halton Hills Public Library
9 Church Street, Georgetown, ON L7G 2A3 4.74km -
Meadowvale Branch Library
6677 Meadowvale Town Centre Circle, Mississauga, ON L5N 2R5 10.6km -
Brampton Library - Four Corners Branch
65 Queen Street E, Brampton, ON L6W 3L6 10.63km
-
Georgetown Hospital
1 Princess Anne Drive, Georgetown, ON L7G 2B8 5.18km -
AlphaCare
308 Guelph Street, Georgetown, ON L7G 4B1 2.53km -
Genesis Walk-In and Family Clinic
221 Miller Drive, Georgetown, ON L7G 6N2 2.59km
-
Lake Aquitaine Park
2750 Aquitaine Ave, Mississauga ON L5N 3S6 10.78km -
Meadowvale Conservation Area
1081 Old Derry Rd W (2nd Line), Mississauga ON L5B 3Y3 10.93km -
Centennial Park
Brampton ON 11km
-
Scotiabank
9483 Mississauga Rd, Brampton ON L6X 0Z8 4.87km -
BMO Bank of Montreal
20 Brisdale Dr (Bovaird), Brampton ON L7A 2G8 6.87km -
Scotiabank
8974 Chinguacousy Rd, Brampton ON L6Y 5X6 7.8km
- 4 bath
- 5 bed
- 2500 sqft
84 Northwest Court, Halton Hills, Ontario • L7G 0K7 • Georgetown














