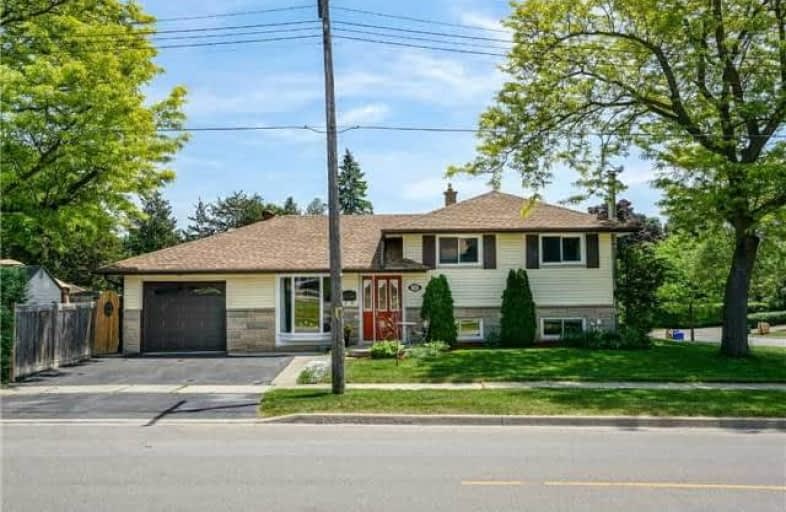
Harrison Public School
Elementary: Public
1.29 km
St Francis of Assisi Separate School
Elementary: Catholic
0.18 km
Centennial Middle School
Elementary: Public
0.56 km
George Kennedy Public School
Elementary: Public
0.54 km
Silver Creek Public School
Elementary: Public
1.72 km
St Brigid School
Elementary: Catholic
1.65 km
Jean Augustine Secondary School
Secondary: Public
5.87 km
Gary Allan High School - Halton Hills
Secondary: Public
2.04 km
Parkholme School
Secondary: Public
7.94 km
Christ the King Catholic Secondary School
Secondary: Catholic
1.41 km
Georgetown District High School
Secondary: Public
2.31 km
St Edmund Campion Secondary School
Secondary: Catholic
7.35 km



