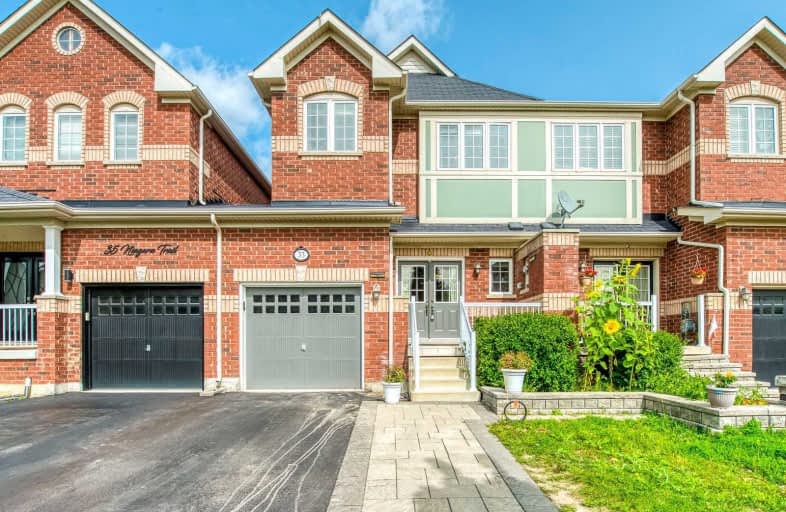Sold on Sep 19, 2020
Note: Property is not currently for sale or for rent.

-
Type: Att/Row/Twnhouse
-
Style: 2-Storey
-
Size: 1500 sqft
-
Lot Size: 22.51 x 109.2 Feet
-
Age: 6-15 years
-
Taxes: $2,425 per year
-
Days on Site: 4 Days
-
Added: Sep 15, 2020 (4 days on market)
-
Updated:
-
Last Checked: 3 months ago
-
MLS®#: W4914638
-
Listed By: Re/max real estate centre inc., brokerage
Rare 3 Bedroom Freehold Townhome On A Calm And Quiet Trail. Built In 2008, Close To Top Schools And Amenities. 9 Foot Ceilings On Main Floor, Carpet Free, Open Concept Layout With Large Living Room, Family Room, Dining And Eat-In Kitchen W Quartz Countertops. Sprawling Master Bedroom With Wic And En-Suite Bathroom. Long Private Driveway Widened With Interlock & Attached Garage With Access To Back Yard. Fenced Back Yard. Freshly Painted Main Floor.
Property Details
Facts for 33 Niagara Trail, Halton Hills
Status
Days on Market: 4
Last Status: Sold
Sold Date: Sep 19, 2020
Closed Date: Oct 02, 2020
Expiry Date: Dec 15, 2020
Sold Price: $740,000
Unavailable Date: Sep 19, 2020
Input Date: Sep 16, 2020
Prior LSC: Listing with no contract changes
Property
Status: Sale
Property Type: Att/Row/Twnhouse
Style: 2-Storey
Size (sq ft): 1500
Age: 6-15
Area: Halton Hills
Community: Georgetown
Availability Date: Immediate
Assessment Amount: $46,700
Assessment Year: 2016
Inside
Bedrooms: 3
Bathrooms: 3
Kitchens: 1
Rooms: 7
Den/Family Room: Yes
Air Conditioning: Central Air
Fireplace: No
Laundry Level: Lower
Central Vacuum: N
Washrooms: 3
Utilities
Electricity: Available
Gas: Available
Cable: Available
Telephone: Available
Building
Basement: Full
Heat Type: Forced Air
Heat Source: Gas
Exterior: Brick
Elevator: N
UFFI: No
Energy Certificate: N
Green Verification Status: N
Water Supply Type: Lake/River
Water Supply: Municipal
Physically Handicapped-Equipped: N
Special Designation: Unknown
Retirement: N
Parking
Driveway: Private
Garage Spaces: 1
Garage Type: Attached
Covered Parking Spaces: 2
Total Parking Spaces: 3
Fees
Tax Year: 2020
Tax Legal Description: Pt Blk 74, Pl 20M945, Pt 10, 20R17407;
Taxes: $2,425
Land
Cross Street: Mountainview & Danby
Municipality District: Halton Hills
Fronting On: South
Parcel Number: 250502120
Pool: None
Sewer: Sewers
Lot Depth: 109.2 Feet
Lot Frontage: 22.51 Feet
Waterfront: None
Additional Media
- Virtual Tour: https://tours.aisonphoto.com/idx/130518
Rooms
Room details for 33 Niagara Trail, Halton Hills
| Type | Dimensions | Description |
|---|---|---|
| Kitchen Main | 2.49 x 2.79 | |
| Breakfast Main | 2.49 x 2.79 | |
| Family Main | 3.51 x 5.69 | |
| Dining Main | 4.11 x 4.60 | |
| Master 2nd | 3.51 x 5.69 | 4 Pc Ensuite, W/I Closet |
| 2nd Br 2nd | 3.00 x 4.60 | |
| 3rd Br 2nd | 2.51 x 4.60 | |
| Rec Bsmt | - |
| XXXXXXXX | XXX XX, XXXX |
XXXX XXX XXXX |
$XXX,XXX |
| XXX XX, XXXX |
XXXXXX XXX XXXX |
$XXX,XXX | |
| XXXXXXXX | XXX XX, XXXX |
XXXXXXX XXX XXXX |
|
| XXX XX, XXXX |
XXXXXX XXX XXXX |
$XXX,XXX |
| XXXXXXXX XXXX | XXX XX, XXXX | $740,000 XXX XXXX |
| XXXXXXXX XXXXXX | XXX XX, XXXX | $715,000 XXX XXXX |
| XXXXXXXX XXXXXXX | XXX XX, XXXX | XXX XXXX |
| XXXXXXXX XXXXXX | XXX XX, XXXX | $715,000 XXX XXXX |

ÉÉC du Sacré-Coeur-Georgetown
Elementary: CatholicGeorge Kennedy Public School
Elementary: PublicSilver Creek Public School
Elementary: PublicEthel Gardiner Public School
Elementary: PublicSt Brigid School
Elementary: CatholicSt Catherine of Alexandria Elementary School
Elementary: CatholicJean Augustine Secondary School
Secondary: PublicGary Allan High School - Halton Hills
Secondary: PublicSt. Roch Catholic Secondary School
Secondary: CatholicChrist the King Catholic Secondary School
Secondary: CatholicGeorgetown District High School
Secondary: PublicSt Edmund Campion Secondary School
Secondary: Catholic- 3 bath
- 3 bed
- 1500 sqft
27 Seed House Lane, Halton Hills, Ontario • L7G 6K2 • Georgetown



