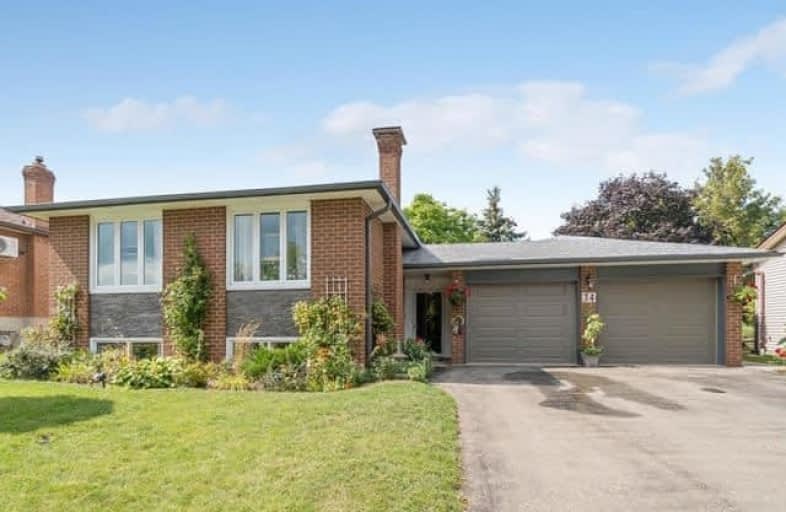Sold on Sep 08, 2017
Note: Property is not currently for sale or for rent.

-
Type: Detached
-
Style: Bungalow-Raised
-
Size: 1100 sqft
-
Lot Size: 60 x 103.98 Feet
-
Age: 31-50 years
-
Taxes: $3,819 per year
-
Days on Site: 2 Days
-
Added: Sep 07, 2019 (2 days on market)
-
Updated:
-
Last Checked: 2 months ago
-
MLS®#: W3917798
-
Listed By: Ipro realty ltd., brokerage
*Open Houses Cancelled* Stunning 3+2 Bdrm Raised Bungalow In Mature Area Of Georgetown. Home Has Been Renovated Top To Bottom! Offering A Double Car Garage With Drive- Thru Door To Rear Yard. Beautifully Landscaped With Spacious Deck And Patio Area. Gleaming Hardwood Throughout Main Floor, Spectacular Updated Main Bath And Updated Kitchen With Plenty Of Counter/Cupboard Space & Quartz Countertops.
Extras
Many Options For The Lower Level... Man Cave?? In-Law/Nanny Suite?? You Decide What Works Best For You! A Bright And Spacious Space With Kitchenette, 2 Bedrooms, Another Stunning 4 Piece Bathroom + Living Area
Property Details
Facts for 34 Cleaveholm Drive, Halton Hills
Status
Days on Market: 2
Last Status: Sold
Sold Date: Sep 08, 2017
Closed Date: Oct 16, 2017
Expiry Date: Nov 30, 2017
Sold Price: $693,000
Unavailable Date: Sep 08, 2017
Input Date: Sep 06, 2017
Prior LSC: Listing with no contract changes
Property
Status: Sale
Property Type: Detached
Style: Bungalow-Raised
Size (sq ft): 1100
Age: 31-50
Area: Halton Hills
Community: Georgetown
Availability Date: Oct 15/17, Tba
Inside
Bedrooms: 3
Bedrooms Plus: 2
Bathrooms: 2
Kitchens: 1
Kitchens Plus: 1
Rooms: 6
Den/Family Room: No
Air Conditioning: Central Air
Fireplace: Yes
Laundry Level: Lower
Central Vacuum: N
Washrooms: 2
Utilities
Electricity: Yes
Gas: Yes
Cable: Available
Telephone: Available
Building
Basement: Finished
Heat Type: Forced Air
Heat Source: Gas
Exterior: Brick
Elevator: N
UFFI: No
Water Supply: Municipal
Special Designation: Unknown
Other Structures: Garden Shed
Parking
Driveway: Pvt Double
Garage Spaces: 2
Garage Type: Attached
Covered Parking Spaces: 4
Total Parking Spaces: 6
Fees
Tax Year: 2017
Tax Legal Description: Pcl 70-1, Sec M132, Lot 70 Plan M132
Taxes: $3,819
Highlights
Feature: Fenced Yard
Feature: Hospital
Feature: Library
Feature: Park
Land
Cross Street: Hwy 7/Henry/Cleaveho
Municipality District: Halton Hills
Fronting On: North
Pool: None
Sewer: Sewers
Lot Depth: 103.98 Feet
Lot Frontage: 60 Feet
Acres: < .50
Additional Media
- Virtual Tour: http://tours.virtualgta.com/862831?idx=1
Rooms
Room details for 34 Cleaveholm Drive, Halton Hills
| Type | Dimensions | Description |
|---|---|---|
| Living Main | 3.70 x 5.40 | Hardwood Floor, Combined W/Dining |
| Dining Main | 2.75 x 2.85 | Hardwood Floor, Combined W/Living, French Doors |
| Kitchen Main | 2.65 x 4.50 | Eat-In Kitchen, Renovated, Quartz Counter |
| Master Main | 3.05 x 3.66 | Hardwood Floor, Ceiling Fan, Double Closet |
| 2nd Br Main | 2.70 x 4.00 | Hardwood Floor, Ceiling Fan |
| 3rd Br Main | 2.60 x 2.65 | Hardwood Floor |
| Kitchen Bsmt | 2.65 x 7.40 | Eat-In Kitchen |
| Rec Bsmt | 3.16 x 5.23 | Fireplace, Broadloom, Above Grade Window |
| Br Bsmt | 2.65 x 4.60 | Laminate, Ceiling Fan |
| Br Bsmt | 2.75 x 2.97 | Laminate |
| XXXXXXXX | XXX XX, XXXX |
XXXX XXX XXXX |
$XXX,XXX |
| XXX XX, XXXX |
XXXXXX XXX XXXX |
$XXX,XXX |
| XXXXXXXX XXXX | XXX XX, XXXX | $693,000 XXX XXXX |
| XXXXXXXX XXXXXX | XXX XX, XXXX | $699,000 XXX XXXX |

Joseph Gibbons Public School
Elementary: PublicHarrison Public School
Elementary: PublicGlen Williams Public School
Elementary: PublicPark Public School
Elementary: PublicStewarttown Middle School
Elementary: PublicHoly Cross Catholic School
Elementary: CatholicJean Augustine Secondary School
Secondary: PublicGary Allan High School - Halton Hills
Secondary: PublicActon District High School
Secondary: PublicChrist the King Catholic Secondary School
Secondary: CatholicGeorgetown District High School
Secondary: PublicSt Edmund Campion Secondary School
Secondary: Catholic- 2 bath
- 3 bed
149 Delrex Boulevard, Halton Hills, Ontario • L7G 4E1 • Georgetown



