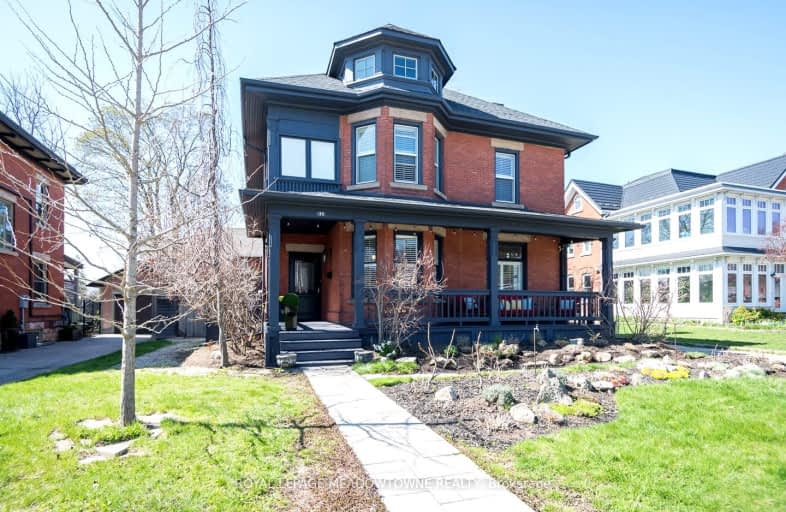
Very Walkable
- Most errands can be accomplished on foot.
Somewhat Bikeable
- Most errands require a car.

Limehouse Public School
Elementary: PublicEcole Harris Mill Public School
Elementary: PublicRobert Little Public School
Elementary: PublicBrookville Public School
Elementary: PublicSt Joseph's School
Elementary: CatholicMcKenzie-Smith Bennett
Elementary: PublicDay School -Wellington Centre For ContEd
Secondary: PublicGary Allan High School - Halton Hills
Secondary: PublicActon District High School
Secondary: PublicErin District High School
Secondary: PublicChrist the King Catholic Secondary School
Secondary: CatholicGeorgetown District High School
Secondary: Public-
Joe Veroni Park
Flemming Dr (Watson Rd.), Guelph ON 15.4km -
Grange Road Park
Guelph ON 15.73km -
Morningcrest Park
Guelph ON 15.78km
-
TD Canada Trust ATM
252 Queen St E, Acton ON L7J 1P6 0.9km -
RBC Royal Bank
232 Guelph St, Halton Hills ON L7G 4B1 11.36km -
TD Bank Financial Group
231 Guelph St, Georgetown ON L7G 4A8 11.79km
- 3 bath
- 4 bed
- 2000 sqft
29 Browns Crescent, Halton Hills, Ontario • L7J 3A3 • 1045 - AC Acton



