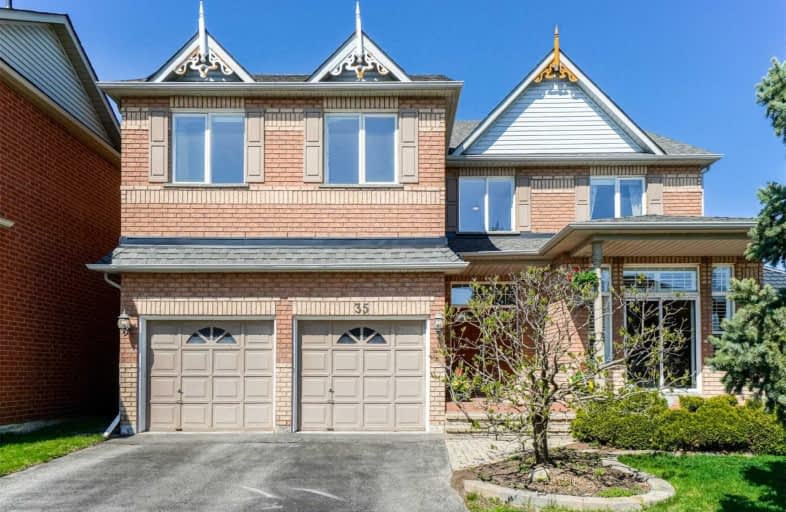Sold on Jun 11, 2020
Note: Property is not currently for sale or for rent.

-
Type: Detached
-
Style: 2-Storey
-
Size: 3000 sqft
-
Lot Size: 50 x 136 Feet
-
Age: No Data
-
Taxes: $5,779 per year
-
Days on Site: 24 Days
-
Added: May 18, 2020 (3 weeks on market)
-
Updated:
-
Last Checked: 3 months ago
-
MLS®#: W4763773
-
Listed By: Chipkar, r.j., real estate ltd., brokerage
Spectacular 3000 Sqft Home On 50 Foot Lot Backing Onto Ravine, Walking Trails And Acres Of Parkland! 10 Foot Ceilings On Main Floor! Kitchen / Family Room With Walk Out To Awesome Resort Yard With Pool And Two Tier Deck Overlooking Park And Ravine! Open Concept Layout With Private 2nd Patio Off Of Living Room. Main Floor Office/Den/Bedroom With 4Pc Bath. Massive Bedrooms Including Master Retreat With 5 Piece Ensuite+Walk-In Closet!
Extras
Breathtaking Sunsets And Views From Every Room! Spectacular Yard! Newer Stainless Appliances With Gas Stove. New Water Softener. Roof 8 Years New. Pool House + Newer Pool Heater And Pump. California Shutters. Gas Fireplace. Wine Cellar.
Property Details
Facts for 35 Munro Circle, Halton Hills
Status
Days on Market: 24
Last Status: Sold
Sold Date: Jun 11, 2020
Closed Date: Aug 14, 2020
Expiry Date: Aug 28, 2020
Sold Price: $1,068,500
Unavailable Date: Jun 11, 2020
Input Date: May 18, 2020
Property
Status: Sale
Property Type: Detached
Style: 2-Storey
Size (sq ft): 3000
Area: Halton Hills
Community: Georgetown
Availability Date: 30-60 Flex
Inside
Bedrooms: 5
Bathrooms: 3
Kitchens: 1
Rooms: 9
Den/Family Room: Yes
Air Conditioning: Central Air
Fireplace: Yes
Washrooms: 3
Building
Basement: Full
Basement 2: Unfinished
Heat Type: Forced Air
Heat Source: Gas
Exterior: Brick
Exterior: Vinyl Siding
Water Supply: Municipal
Special Designation: Unknown
Parking
Driveway: Private
Garage Spaces: 2
Garage Type: Attached
Covered Parking Spaces: 4
Total Parking Spaces: 6
Fees
Tax Year: 2019
Tax Legal Description: Lot 45, Plan 20M734, Halton Hills
Taxes: $5,779
Highlights
Feature: Ravine
Feature: Grnbelt/Conserv
Feature: Park
Land
Cross Street: Trafalgar/Princess A
Municipality District: Halton Hills
Fronting On: West
Pool: Inground
Sewer: Sewers
Lot Depth: 136 Feet
Lot Frontage: 50 Feet
Acres: < .50
Additional Media
- Virtual Tour: https://unbranded.mediatours.ca/property/35-munro-circle-georgetown/
Rooms
Room details for 35 Munro Circle, Halton Hills
| Type | Dimensions | Description |
|---|---|---|
| Living Ground | 3.20 x 5.20 | Hardwood Floor, Combined W/Dining, W/O To Patio |
| Dining Ground | 3.20 x 5.20 | Hardwood Floor, Combined W/Living, W/O To Patio |
| Kitchen Ground | 3.50 x 5.70 | Eat-In Kitchen, O/Looks Backyard, W/O To Pool |
| Family Ground | 3.90 x 3.80 | Hardwood Floor, Open Concept, O/Looks Pool |
| Office Ground | 3.80 x 4.60 | Hardwood Floor, 4 Pc Ensuite, W/O To Deck |
| Laundry Ground | 2.00 x 3.50 | Ceramic Floor, Large Closet, W/O To Patio |
| Master 2nd | 4.25 x 4.95 | 5 Pc Bath, W/I Closet, O/Looks Backyard |
| 2nd Br 2nd | 4.95 x 5.15 | Picture Window, Large Closet, Combined W/Sitting |
| 3rd Br 2nd | 3.90 x 3.90 | Picture Window, Large Closet, California Shutters |
| 4th Br 2nd | 3.20 x 3.55 | Picture Window, Large Closet, California Shutters |
| Rec Bsmt | 6.50 x 9.50 | Open Concept, Unfinished, Concrete Floor |
| Workshop Bsmt | 4.30 x 5.30 | Separate Rm, Concrete Floor, B/I Shelves |
| XXXXXXXX | XXX XX, XXXX |
XXXX XXX XXXX |
$X,XXX,XXX |
| XXX XX, XXXX |
XXXXXX XXX XXXX |
$X,XXX,XXX |
| XXXXXXXX XXXX | XXX XX, XXXX | $1,068,500 XXX XXXX |
| XXXXXXXX XXXXXX | XXX XX, XXXX | $1,095,000 XXX XXXX |

Joseph Gibbons Public School
Elementary: PublicHarrison Public School
Elementary: PublicGlen Williams Public School
Elementary: PublicPark Public School
Elementary: PublicStewarttown Middle School
Elementary: PublicHoly Cross Catholic School
Elementary: CatholicJean Augustine Secondary School
Secondary: PublicGary Allan High School - Halton Hills
Secondary: PublicActon District High School
Secondary: PublicChrist the King Catholic Secondary School
Secondary: CatholicGeorgetown District High School
Secondary: PublicSt Edmund Campion Secondary School
Secondary: Catholic

