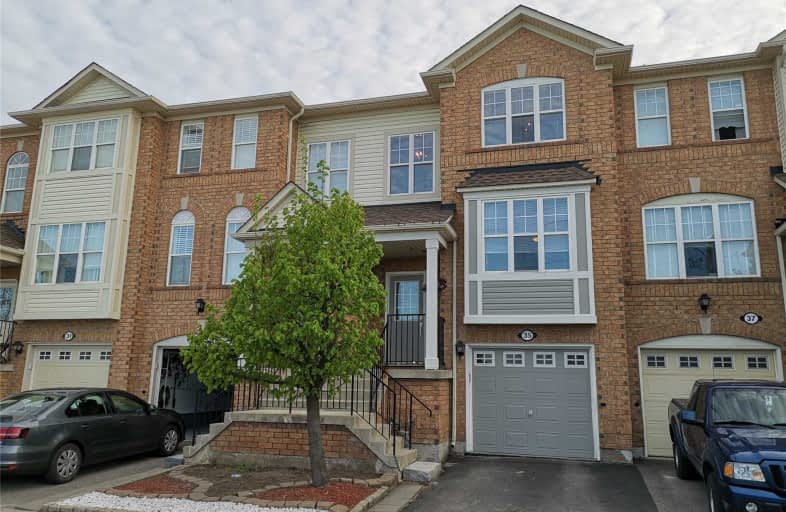Sold on Jun 07, 2019
Note: Property is not currently for sale or for rent.

-
Type: Att/Row/Twnhouse
-
Style: 3-Storey
-
Size: 1100 sqft
-
Lot Size: 18.25 x 79.23 Feet
-
Age: 6-15 years
-
Taxes: $3,105 per year
-
Days on Site: 17 Days
-
Added: Sep 07, 2019 (2 weeks on market)
-
Updated:
-
Last Checked: 2 months ago
-
MLS®#: W4457447
-
Listed By: Ashley, c., realty inc., brokerage
Lovely Renovated Open Concept Freehold Townhome - Perfect Starter Home - Walk To All Amenities, Parks/Schools/Shopping - Show & Sell, You Wont Be Disappointed.
Extras
Ss Fridge/Gas Stove/Microwave Hood Fan/Dishwasher, Washer, Dryer, Window Coverings, Gazebo, Central Vac & Equip, Mirrors, Garage Fridge, Garage Door Opener/Remotes/Keypad, Elf's (Exclude Master Bdrm Fixture), $80.00Mth Garbage/Snow Removal
Property Details
Facts for 35 Seed House Lane, Halton Hills
Status
Days on Market: 17
Last Status: Sold
Sold Date: Jun 07, 2019
Closed Date: Jul 31, 2019
Expiry Date: Jul 31, 2019
Sold Price: $605,000
Unavailable Date: Jun 07, 2019
Input Date: May 21, 2019
Property
Status: Sale
Property Type: Att/Row/Twnhouse
Style: 3-Storey
Size (sq ft): 1100
Age: 6-15
Area: Halton Hills
Community: Georgetown
Availability Date: Tbd
Inside
Bedrooms: 3
Bathrooms: 3
Kitchens: 1
Rooms: 7
Den/Family Room: Yes
Air Conditioning: Central Air
Fireplace: No
Laundry Level: Lower
Central Vacuum: Y
Washrooms: 3
Building
Basement: Finished
Basement 2: W/O
Heat Type: Forced Air
Heat Source: Gas
Exterior: Brick
Water Supply: Municipal
Special Designation: Unknown
Parking
Driveway: Available
Garage Spaces: 1
Garage Type: Built-In
Covered Parking Spaces: 1
Total Parking Spaces: 2
Fees
Tax Year: 2018
Tax Legal Description: Pt Blk 2 Pl 20M746 Pt 41 20R15544
Taxes: $3,105
Land
Cross Street: Mountainview & Maple
Municipality District: Halton Hills
Fronting On: West
Pool: None
Sewer: Sewers
Lot Depth: 79.23 Feet
Lot Frontage: 18.25 Feet
Rooms
Room details for 35 Seed House Lane, Halton Hills
| Type | Dimensions | Description |
|---|---|---|
| Kitchen Main | 2.74 x 5.48 | Laminate, Stainless Steel Appl |
| Dining Main | 3.05 x 3.35 | Laminate |
| Family Main | 3.05 x 6.09 | Laminate |
| Master Upper | 3.05 x 4.27 | Laminate, 4 Pc Ensuite |
| 2nd Br Upper | 2.74 x 3.66 | Laminate |
| 3rd Br Upper | 2.44 x 3.05 | Laminate |
| Rec Lower | 3.05 x 4.88 | Laminate, W/O To Yard |
| XXXXXXXX | XXX XX, XXXX |
XXXX XXX XXXX |
$XXX,XXX |
| XXX XX, XXXX |
XXXXXX XXX XXXX |
$XXX,XXX | |
| XXXXXXXX | XXX XX, XXXX |
XXXX XXX XXXX |
$XXX,XXX |
| XXX XX, XXXX |
XXXXXX XXX XXXX |
$XXX,XXX |
| XXXXXXXX XXXX | XXX XX, XXXX | $605,000 XXX XXXX |
| XXXXXXXX XXXXXX | XXX XX, XXXX | $619,900 XXX XXXX |
| XXXXXXXX XXXX | XXX XX, XXXX | $490,000 XXX XXXX |
| XXXXXXXX XXXXXX | XXX XX, XXXX | $495,000 XXX XXXX |

Harrison Public School
Elementary: PublicGlen Williams Public School
Elementary: PublicPark Public School
Elementary: PublicSt Francis of Assisi Separate School
Elementary: CatholicHoly Cross Catholic School
Elementary: CatholicCentennial Middle School
Elementary: PublicJean Augustine Secondary School
Secondary: PublicGary Allan High School - Halton Hills
Secondary: PublicParkholme School
Secondary: PublicChrist the King Catholic Secondary School
Secondary: CatholicGeorgetown District High School
Secondary: PublicSt Edmund Campion Secondary School
Secondary: Catholic

