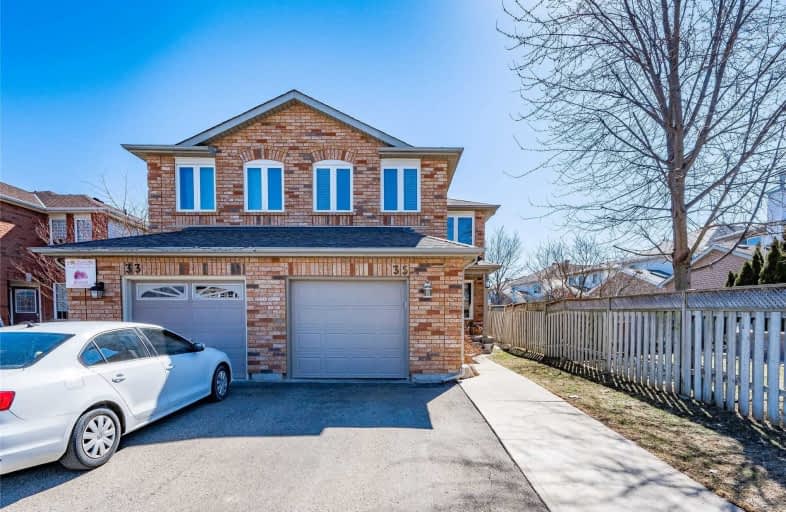Sold on Apr 20, 2021
Note: Property is not currently for sale or for rent.

-
Type: Semi-Detached
-
Style: 2-Storey
-
Size: 1500 sqft
-
Lot Size: 25.43 x 115.49 Feet
-
Age: 16-30 years
-
Taxes: $3,714 per year
-
Days on Site: 33 Days
-
Added: Mar 18, 2021 (1 month on market)
-
Updated:
-
Last Checked: 3 months ago
-
MLS®#: W5160217
-
Listed By: Ipro realty ltd., brokerage
Located In A Family Friendly Neighbourhood, Walking Distance To Schools. Semi-Detached Which Feels More Like A Detached. 4 Bedrm. 2-1/2 Bath/Aracia Hardwood Floors On Main Level. Bright Eat-In Kitchen Walk-Out To Fenced Backyard. Great Room With Gas Fireplace Sep Living/Dining Room Good For Family Occasions. **Bonus Welcome To Halton Hills $500 In Gift Cards For Restaurants Or Coffee Shops For Buyer**
Extras
Basemt Rough-In For Bathroom. Extra Wide Driveway. Great Home For First Time Buyers Or Downsizers. Excl Tenant's Belongings, Freezer Basement, Window Curtains, Master Bed Ceiling Fan/Light, Shelf Hall, Shelf Great Room.
Property Details
Facts for 35 Standish Street, Halton Hills
Status
Days on Market: 33
Last Status: Sold
Sold Date: Apr 20, 2021
Closed Date: Jul 06, 2021
Expiry Date: May 17, 2021
Sold Price: $839,000
Unavailable Date: Apr 20, 2021
Input Date: Mar 19, 2021
Prior LSC: Sold
Property
Status: Sale
Property Type: Semi-Detached
Style: 2-Storey
Size (sq ft): 1500
Age: 16-30
Area: Halton Hills
Community: Georgetown
Availability Date: 60-90 Days
Assessment Amount: $477,000
Assessment Year: 2020
Inside
Bedrooms: 4
Bathrooms: 3
Kitchens: 1
Rooms: 7
Den/Family Room: Yes
Air Conditioning: Central Air
Fireplace: Yes
Laundry Level: Lower
Washrooms: 3
Building
Basement: Full
Basement 2: Unfinished
Heat Type: Forced Air
Heat Source: Gas
Exterior: Brick
Water Supply: Municipal
Special Designation: Unknown
Parking
Driveway: Mutual
Garage Spaces: 1
Garage Type: Attached
Covered Parking Spaces: 2
Total Parking Spaces: 3
Fees
Tax Year: 2020
Tax Legal Description: Pt Lt 77, Pl 20M630, Part 8, 20R12192. S/T H625157
Taxes: $3,714
Highlights
Feature: Fenced Yard
Feature: Park
Feature: Rec Centre
Feature: School
Land
Cross Street: 8th Line & Argyll Ro
Municipality District: Halton Hills
Fronting On: South
Parcel Number: 250432004
Pool: None
Sewer: Sewers
Lot Depth: 115.49 Feet
Lot Frontage: 25.43 Feet
Acres: < .50
Zoning: Residential
Additional Media
- Virtual Tour: https://unbranded.youriguide.com/35_standish_st_halton_hills_on/
Rooms
Room details for 35 Standish Street, Halton Hills
| Type | Dimensions | Description |
|---|---|---|
| Master 2nd | 3.99 x 4.18 | 3 Pc Ensuite, Broadloom, W/I Closet |
| 2nd Br 2nd | 3.08 x 2.78 | Broadloom |
| 3rd Br 2nd | 3.08 x 2.47 | Broadloom |
| 4th Br 2nd | 3.72 x 3.39 | Broadloom |
| Living Main | 3.11 x 5.82 | Combined W/Dining, Hardwood Floor |
| Great Rm Main | 3.11 x 3.72 | Fireplace, Hardwood Floor, Bay Window |
| Kitchen Main | 1.86 x 5.23 | W/O To Yard, Hardwood Floor, B/I Dishwasher |
| Bathroom 2nd | - | 3 Pc Bath |
| Bathroom 2nd | - | 3 Pc Ensuite, Ensuite Bath |
| Bathroom Main | - | 2 Pc Bath, 2 Pc Bath |
| XXXXXXXX | XXX XX, XXXX |
XXXX XXX XXXX |
$XXX,XXX |
| XXX XX, XXXX |
XXXXXX XXX XXXX |
$XXX,XXX |
| XXXXXXXX XXXX | XXX XX, XXXX | $839,000 XXX XXXX |
| XXXXXXXX XXXXXX | XXX XX, XXXX | $829,000 XXX XXXX |

ÉÉC du Sacré-Coeur-Georgetown
Elementary: CatholicSt Francis of Assisi Separate School
Elementary: CatholicCentennial Middle School
Elementary: PublicSilver Creek Public School
Elementary: PublicEthel Gardiner Public School
Elementary: PublicSt Brigid School
Elementary: CatholicJean Augustine Secondary School
Secondary: PublicGary Allan High School - Halton Hills
Secondary: PublicParkholme School
Secondary: PublicChrist the King Catholic Secondary School
Secondary: CatholicGeorgetown District High School
Secondary: PublicSt Edmund Campion Secondary School
Secondary: Catholic- 2 bath
- 4 bed
9 Metcalfe Court, Halton Hills, Ontario • L7G 4N7 • Georgetown



