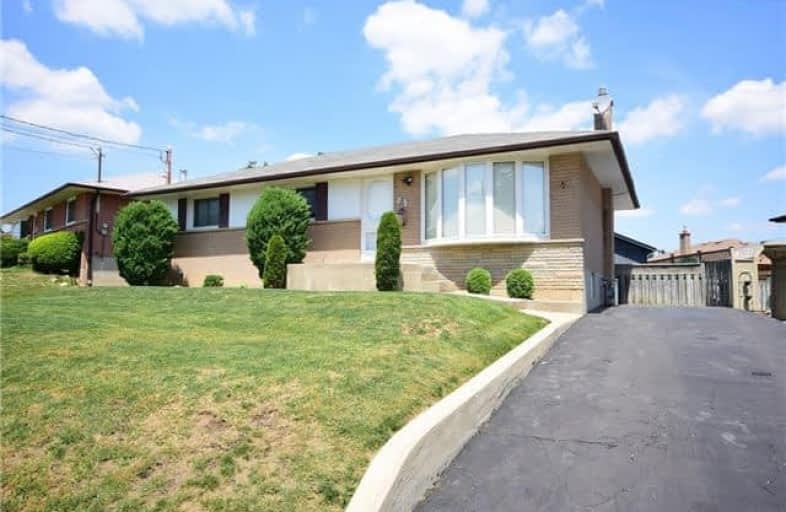Sold on Jul 05, 2017
Note: Property is not currently for sale or for rent.

-
Type: Detached
-
Style: Bungalow
-
Lot Size: 80 x 93 Feet
-
Age: No Data
-
Taxes: $2,894 per year
-
Days on Site: 23 Days
-
Added: Sep 07, 2019 (3 weeks on market)
-
Updated:
-
Last Checked: 2 months ago
-
MLS®#: W3837887
-
Listed By: Kingsway real estate brokerage, brokerage
Wow! Your Search Stops Here! Excellent Location! Freshly Painted Bungalow In A Mature And Quiet Neighbourhood. Your Imagination Needed! Move- In Ready. Great Basement Apartment. Very Bright And Spacious Rooms. Huge Lot With Beautiful Grounds. 2 Full Baths. Hardwood Floors In Most Main Rooms (3rd Rm Broadloom Over Hardwood). Close To Shops, Schools And Hospital. 3 Skylights (Kitchen And Main Washroom)
Extras
All Elfs, Window Coverings/Blinds, S/S Dishwasher, 2 Fridges, 2 Stoves (Cook-Top In Main Kitchen), Custom Cabinets, Washer/Dryer. Extra Long And Wide Driveway. Skylights. Hwt Rental - Furnace, Water Softener, Ac Owned
Property Details
Facts for 37 Stevens Crescent, Halton Hills
Status
Days on Market: 23
Last Status: Sold
Sold Date: Jul 05, 2017
Closed Date: Jul 27, 2017
Expiry Date: Sep 11, 2017
Sold Price: $582,500
Unavailable Date: Jul 05, 2017
Input Date: Jun 12, 2017
Property
Status: Sale
Property Type: Detached
Style: Bungalow
Area: Halton Hills
Community: Georgetown
Availability Date: Immed/30/60
Inside
Bedrooms: 3
Bedrooms Plus: 1
Bathrooms: 2
Kitchens: 1
Kitchens Plus: 1
Rooms: 6
Den/Family Room: Yes
Air Conditioning: Central Air
Fireplace: No
Washrooms: 2
Building
Basement: Apartment
Basement 2: Sep Entrance
Heat Type: Forced Air
Heat Source: Gas
Exterior: Brick
Water Supply: Municipal
Special Designation: Unknown
Other Structures: Garden Shed
Parking
Driveway: Private
Garage Type: None
Covered Parking Spaces: 6
Total Parking Spaces: 6
Fees
Tax Year: 2016
Tax Legal Description: Lt232 Pl 667 S/T 48364 Halton Hills
Taxes: $2,894
Highlights
Feature: Hospital
Feature: School
Land
Cross Street: Delrex/Weber/Stevens
Municipality District: Halton Hills
Fronting On: North
Pool: None
Sewer: Sewers
Lot Depth: 93 Feet
Lot Frontage: 80 Feet
Lot Irregularities: Irregular
Zoning: Single Family Re
Additional Media
- Virtual Tour: http://www.myvisuallistings.com/vtnb/241086
Rooms
Room details for 37 Stevens Crescent, Halton Hills
| Type | Dimensions | Description |
|---|---|---|
| Living Main | 4.49 x 5.10 | Hardwood Floor, Crown Moulding, Bay Window |
| Dining Main | 2.46 x 2.67 | Ceramic Floor, Crown Moulding |
| Kitchen Main | 2.54 x 3.66 | Ceramic Floor, Granite Counter, Skylight |
| Master Main | 3.35 x 3.49 | Hardwood Floor, Closet, Window |
| 2nd Br Main | 2.97 x 3.45 | Hardwood Floor, Closet, Window |
| 3rd Br Main | 2.89 x 3.00 | Broadloom, Closet, Window |
| 4th Br Bsmt | 2.92 x 4.36 | Tile Floor, Above Grade Window |
| Rec Bsmt | 3.81 x 5.38 | Broadloom |
| XXXXXXXX | XXX XX, XXXX |
XXXX XXX XXXX |
$XXX,XXX |
| XXX XX, XXXX |
XXXXXX XXX XXXX |
$XXX,XXX |
| XXXXXXXX XXXX | XXX XX, XXXX | $582,500 XXX XXXX |
| XXXXXXXX XXXXXX | XXX XX, XXXX | $599,900 XXX XXXX |

ÉÉC du Sacré-Coeur-Georgetown
Elementary: CatholicSt Francis of Assisi Separate School
Elementary: CatholicCentennial Middle School
Elementary: PublicGeorge Kennedy Public School
Elementary: PublicSt Brigid School
Elementary: CatholicSt Catherine of Alexandria Elementary School
Elementary: CatholicJean Augustine Secondary School
Secondary: PublicGary Allan High School - Halton Hills
Secondary: PublicParkholme School
Secondary: PublicChrist the King Catholic Secondary School
Secondary: CatholicGeorgetown District High School
Secondary: PublicSt Edmund Campion Secondary School
Secondary: Catholic

