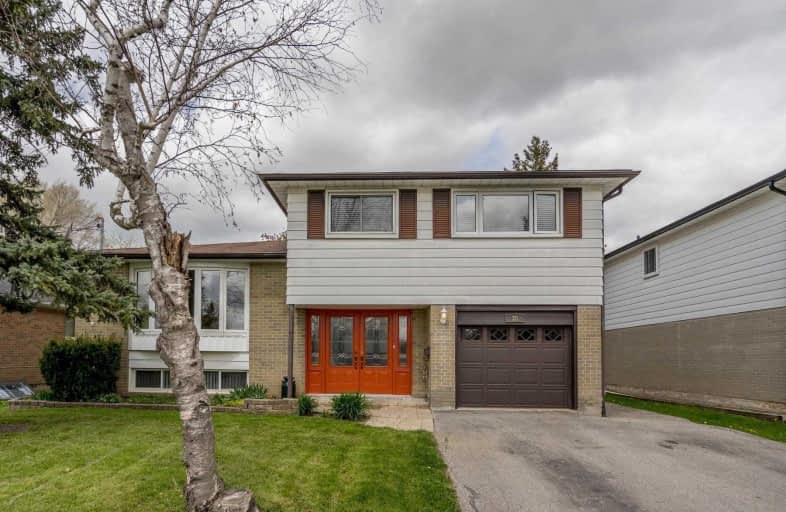Sold on Aug 02, 2019
Note: Property is not currently for sale or for rent.

-
Type: Detached
-
Style: Sidesplit 4
-
Size: 1500 sqft
-
Lot Size: 50 x 110 Feet
-
Age: 31-50 years
-
Taxes: $4,172 per year
-
Days on Site: 46 Days
-
Added: Sep 07, 2019 (1 month on market)
-
Updated:
-
Last Checked: 3 months ago
-
MLS®#: W4489502
-
Listed By: Ipro realty ltd., brokerage
This Family Home Is Ideally Located Close To Schools, Parks And Shopping And Features An Incredible Updated Open Concept Kitchen With Huge Island And Quartz Counters That Opens To The Large Living Room With Picture Window And Hardwood Floors. Enjoy Large Family Dinners In The Spacious Dining Room With A W/O To The Back Yard. Upstairs, 4 Bright Bedrooms Share The Main 4 Pce. Bath While A 2nd Bath W/ Soaker Tub Offers A Zen-Like Space, Just Off The Main Foyer.
Extras
The Bright Lower Level Offers A Spacious Rec Room, Laundry And Crawl-Space Storage. Outside Is A Terrific Patio, Hot Tub And New Duro-Shed, And There's Still Plenty Of Space For A Pool. Don't Miss Out On This Fabulous House In A Great Area.
Property Details
Facts for 38 Marilyn Crescent, Halton Hills
Status
Days on Market: 46
Last Status: Sold
Sold Date: Aug 02, 2019
Closed Date: Aug 27, 2019
Expiry Date: Aug 30, 2019
Sold Price: $755,000
Unavailable Date: Aug 02, 2019
Input Date: Jun 18, 2019
Property
Status: Sale
Property Type: Detached
Style: Sidesplit 4
Size (sq ft): 1500
Age: 31-50
Area: Halton Hills
Community: Georgetown
Availability Date: 30-60 Days
Inside
Bedrooms: 4
Bathrooms: 2
Kitchens: 1
Rooms: 6
Den/Family Room: No
Air Conditioning: Central Air
Fireplace: No
Laundry Level: Lower
Central Vacuum: N
Washrooms: 2
Utilities
Electricity: Yes
Gas: Yes
Cable: Yes
Telephone: Yes
Building
Basement: Finished
Heat Type: Forced Air
Heat Source: Gas
Exterior: Alum Siding
Exterior: Brick
Elevator: N
UFFI: No
Energy Certificate: N
Water Supply: Municipal
Special Designation: Unknown
Other Structures: Garden Shed
Parking
Driveway: Private
Garage Type: None
Covered Parking Spaces: 4
Total Parking Spaces: 4
Fees
Tax Year: 2019
Tax Legal Description: Lt 488, Pl 660; S/T 48362 Halton Hills
Taxes: $4,172
Highlights
Feature: Fenced Yard
Feature: Park
Feature: School
Land
Cross Street: Mountainview Rd S &
Municipality District: Halton Hills
Fronting On: South
Pool: None
Sewer: Sewers
Lot Depth: 110 Feet
Lot Frontage: 50 Feet
Lot Irregularities: Quiet Street Close To
Acres: < .50
Waterfront: None
Additional Media
- Virtual Tour: https://tours.virtualgta.com/1311420?idx=1
Rooms
Room details for 38 Marilyn Crescent, Halton Hills
| Type | Dimensions | Description |
|---|---|---|
| Foyer Main | 3.04 x 3.34 | Ceramic Floor, 3 Pc Bath, Closet |
| Dining Main | 3.08 x 5.83 | Hardwood Floor, W/O To Yard, B/I Shelves |
| Kitchen Upper | 5.14 x 8.61 | Combined W/Living, Stainless Steel Appl, O/Looks Backyard |
| Living Upper | 5.14 x 8.61 | Combined W/Kitchen, Hardwood Floor, Bay Window |
| Master 2nd | 3.76 x 4.14 | O/Looks Frontyard, Hardwood Floor, W/W Closet |
| 2nd Br 2nd | 3.19 x 3.46 | O/Looks Frontyard, Hardwood Floor, Closet |
| 3rd Br 2nd | 3.19 x 2.90 | O/Looks Backyard, Hardwood Floor, Closet |
| 4th Br 2nd | 2.58 x 3.19 | O/Looks Backyard, Hardwood Floor, Closet |
| Rec Lower | 4.86 x 5.20 | Large Window, Broadloom |
| XXXXXXXX | XXX XX, XXXX |
XXXX XXX XXXX |
$XXX,XXX |
| XXX XX, XXXX |
XXXXXX XXX XXXX |
$XXX,XXX | |
| XXXXXXXX | XXX XX, XXXX |
XXXXXXX XXX XXXX |
|
| XXX XX, XXXX |
XXXXXX XXX XXXX |
$XXX,XXX |
| XXXXXXXX XXXX | XXX XX, XXXX | $755,000 XXX XXXX |
| XXXXXXXX XXXXXX | XXX XX, XXXX | $769,500 XXX XXXX |
| XXXXXXXX XXXXXXX | XXX XX, XXXX | XXX XXXX |
| XXXXXXXX XXXXXX | XXX XX, XXXX | $784,500 XXX XXXX |

Harrison Public School
Elementary: PublicSt Francis of Assisi Separate School
Elementary: CatholicCentennial Middle School
Elementary: PublicGeorge Kennedy Public School
Elementary: PublicSilver Creek Public School
Elementary: PublicSt Brigid School
Elementary: CatholicJean Augustine Secondary School
Secondary: PublicGary Allan High School - Halton Hills
Secondary: PublicParkholme School
Secondary: PublicChrist the King Catholic Secondary School
Secondary: CatholicGeorgetown District High School
Secondary: PublicSt Edmund Campion Secondary School
Secondary: Catholic

