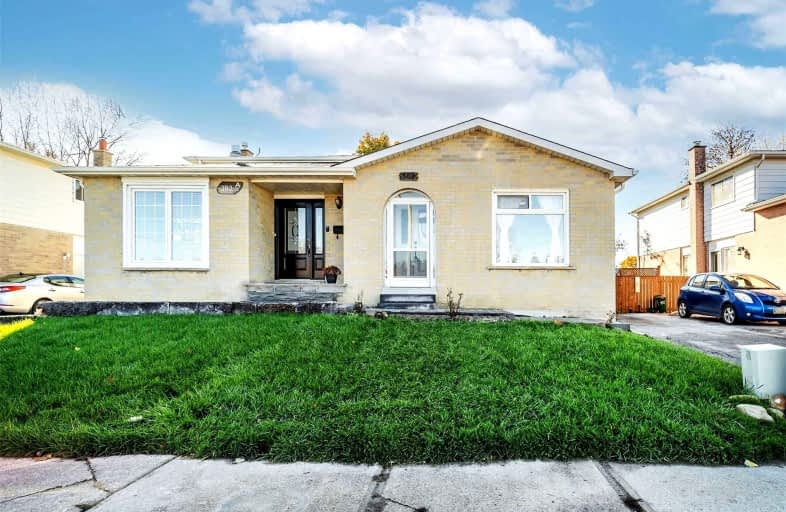Sold on Nov 17, 2021
Note: Property is not currently for sale or for rent.

-
Type: Semi-Detached
-
Style: Backsplit 5
-
Lot Size: 30 x 97 Feet
-
Age: No Data
-
Taxes: $2,935 per year
-
Days on Site: 2 Days
-
Added: Nov 15, 2021 (2 days on market)
-
Updated:
-
Last Checked: 3 months ago
-
MLS®#: W5432462
-
Listed By: Sam mcdadi real estate inc., brokerage
A Complete Showstopper! Meticulously Renovated From Top To Bottom. Stunning 4+1,3 Wr + Den Semi In A Prime Location. This Home Features An Open Concept, A Spacious New Kitchen W/ Double Sink, Quartz Counters & Quartz B/Splash Brand New Appliances, All W/Rooms Newly Renovated, Pot Lights, Wide Flooring T/Out. Completely Renovated Open Concept Basement W/ Spacious Living Area&The List Goes On!!!!!
Extras
All Existing Stainless Steel Appliances, S/S Fridge, S/S Oven, S/S Hood Fan, S/S Dishwasher, Washer & Dryer. All Window Coverings, Pot Lights, Brand New Kit,& Appliances Electrical Light Fixtures.
Property Details
Facts for 382 Guelph Street, Halton Hills
Status
Days on Market: 2
Last Status: Sold
Sold Date: Nov 17, 2021
Closed Date: Jan 31, 2022
Expiry Date: Feb 15, 2022
Sold Price: $950,000
Unavailable Date: Nov 17, 2021
Input Date: Nov 15, 2021
Prior LSC: Sold
Property
Status: Sale
Property Type: Semi-Detached
Style: Backsplit 5
Area: Halton Hills
Community: Georgetown
Availability Date: 30/60/Tba
Inside
Bedrooms: 4
Bedrooms Plus: 1
Bathrooms: 3
Kitchens: 1
Rooms: 8
Den/Family Room: Yes
Air Conditioning: Central Air
Fireplace: No
Washrooms: 3
Building
Basement: Finished
Heat Type: Forced Air
Heat Source: Gas
Exterior: Brick
Water Supply: Municipal
Special Designation: Unknown
Parking
Driveway: Private
Garage Type: None
Covered Parking Spaces: 4
Total Parking Spaces: 4
Fees
Tax Year: 2021
Tax Legal Description: Pt L4,Pl720 Pt23,36,75 & 86 20R1730 S/T416674
Taxes: $2,935
Highlights
Feature: Fenced Yard
Feature: Grnbelt/Conserv
Feature: Hospital
Feature: Park
Feature: School
Feature: Wooded/Treed
Land
Cross Street: Delrex/Guelph St
Municipality District: Halton Hills
Fronting On: South
Pool: None
Sewer: Sewers
Lot Depth: 97 Feet
Lot Frontage: 30 Feet
Rooms
Room details for 382 Guelph Street, Halton Hills
| Type | Dimensions | Description |
|---|---|---|
| Kitchen Main | 2.10 x 2.70 | Stainless Steel Appl, Quartz Counter, Custom Backsplash |
| Breakfast Main | 3.00 x 3.44 | Pot Lights, Open Concept, Pot Lights |
| Living Main | 3.33 x 6.04 | W/O To Yard, O/Looks Dining, L-Shaped Room |
| Dining Main | 2.50 x 3.28 | Picture Window, Open Concept, O/Looks Garden |
| Prim Bdrm 2nd | 3.80 x 3.47 | 4 Pc Bath, Double Closet, Large Window |
| 2nd Br Upper | 3.84 x 3.91 | Double Closet, Picture Window, Laminate |
| 3rd Br Upper | 3.20 x 3.75 | Laminate, Picture Window, Large Closet |
| 4th Br Main | 2.51 x 3.50 | 4 Pc Bath, Laminate, Large Closet |
| Office Lower | 3.06 x 3.10 | Laminate, Pot Lights, Separate Rm |
| Rec Bsmt | 3.06 x 8.92 | 4 Pc Bath, Pot Lights, Large Window |
| Laundry Bsmt | 1.83 x 4.57 | Closet |
| XXXXXXXX | XXX XX, XXXX |
XXXX XXX XXXX |
$XXX,XXX |
| XXX XX, XXXX |
XXXXXX XXX XXXX |
$XXX,XXX | |
| XXXXXXXX | XXX XX, XXXX |
XXXX XXX XXXX |
$XXX,XXX |
| XXX XX, XXXX |
XXXXXX XXX XXXX |
$XXX,XXX | |
| XXXXXXXX | XXX XX, XXXX |
XXXXXXX XXX XXXX |
|
| XXX XX, XXXX |
XXXXXX XXX XXXX |
$XXX,XXX |
| XXXXXXXX XXXX | XXX XX, XXXX | $950,000 XXX XXXX |
| XXXXXXXX XXXXXX | XXX XX, XXXX | $799,000 XXX XXXX |
| XXXXXXXX XXXX | XXX XX, XXXX | $649,000 XXX XXXX |
| XXXXXXXX XXXXXX | XXX XX, XXXX | $649,000 XXX XXXX |
| XXXXXXXX XXXXXXX | XXX XX, XXXX | XXX XXXX |
| XXXXXXXX XXXXXX | XXX XX, XXXX | $698,000 XXX XXXX |

ÉÉC du Sacré-Coeur-Georgetown
Elementary: CatholicSt Francis of Assisi Separate School
Elementary: CatholicCentennial Middle School
Elementary: PublicGeorge Kennedy Public School
Elementary: PublicSt Brigid School
Elementary: CatholicSt Catherine of Alexandria Elementary School
Elementary: CatholicJean Augustine Secondary School
Secondary: PublicGary Allan High School - Halton Hills
Secondary: PublicParkholme School
Secondary: PublicChrist the King Catholic Secondary School
Secondary: CatholicGeorgetown District High School
Secondary: PublicSt Edmund Campion Secondary School
Secondary: Catholic

