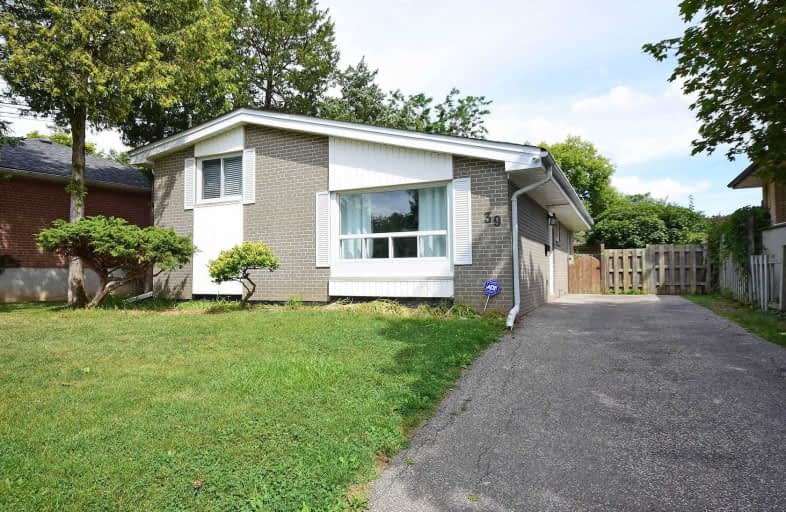
ÉÉC du Sacré-Coeur-Georgetown
Elementary: Catholic
1.73 km
St Francis of Assisi Separate School
Elementary: Catholic
0.27 km
Centennial Middle School
Elementary: Public
0.60 km
George Kennedy Public School
Elementary: Public
0.45 km
Silver Creek Public School
Elementary: Public
1.68 km
St Brigid School
Elementary: Catholic
1.60 km
Jean Augustine Secondary School
Secondary: Public
5.81 km
Gary Allan High School - Halton Hills
Secondary: Public
2.12 km
Parkholme School
Secondary: Public
7.91 km
Christ the King Catholic Secondary School
Secondary: Catholic
1.50 km
Georgetown District High School
Secondary: Public
2.39 km
St Edmund Campion Secondary School
Secondary: Catholic
7.32 km



