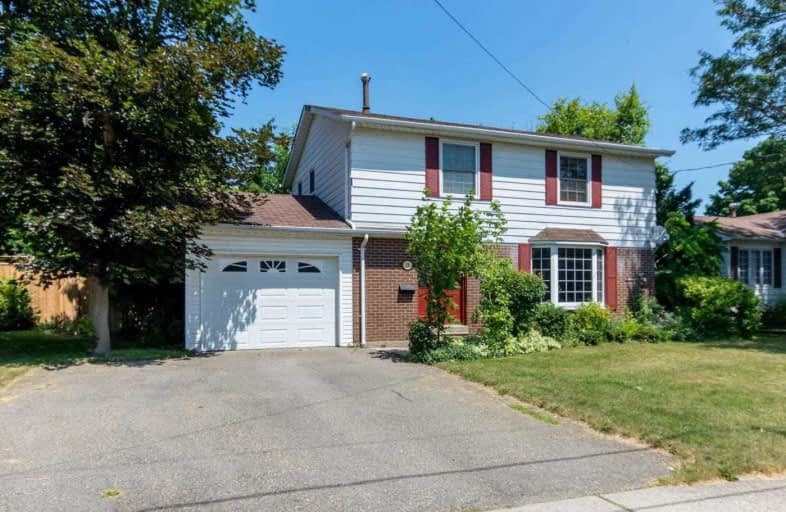Sold on Aug 27, 2019
Note: Property is not currently for sale or for rent.

-
Type: Detached
-
Style: 2-Storey
-
Lot Size: 70 x 110 Feet
-
Age: 31-50 years
-
Taxes: $3,917 per year
-
Days on Site: 41 Days
-
Added: Sep 17, 2019 (1 month on market)
-
Updated:
-
Last Checked: 3 months ago
-
MLS®#: W4520045
-
Listed By: Re/max real estate centre inc., brokerage
This Is Your Chance To Purchase A 4 Bedroom House On A Fantastic Street That Backs Onto Trees! This Home Features A Great 70 Foot Wide Lot, And A Large Pool. Large Principal Rooms And Great Views. 2 Bathrooms Redone, Rare Opportunity In This Price Range To Create The House And Life You Want In One Of The Best Locations In Georgetown. Recent Pool Liner, Filter, Chlorinator (2018). Central Air And Furnace 2012.
Extras
All Appliances Stay Including The Nice Stainless Kitchen Ones. Bring Your Tools, Imagination And Swimsuit!
Property Details
Facts for 39 Fagan Drive, Halton Hills
Status
Days on Market: 41
Last Status: Sold
Sold Date: Aug 27, 2019
Closed Date: Oct 17, 2019
Expiry Date: Oct 21, 2019
Sold Price: $712,500
Unavailable Date: Aug 27, 2019
Input Date: Jul 17, 2019
Prior LSC: Sold
Property
Status: Sale
Property Type: Detached
Style: 2-Storey
Age: 31-50
Area: Halton Hills
Community: Georgetown
Availability Date: 60-90 Tba
Inside
Bedrooms: 4
Bathrooms: 2
Kitchens: 1
Rooms: 7
Den/Family Room: Yes
Air Conditioning: Central Air
Fireplace: No
Laundry Level: Lower
Central Vacuum: N
Washrooms: 2
Building
Basement: Part Fin
Heat Type: Forced Air
Heat Source: Gas
Exterior: Alum Siding
Exterior: Brick
Water Supply: Municipal
Special Designation: Unknown
Parking
Driveway: Private
Garage Spaces: 1
Garage Type: Attached
Covered Parking Spaces: 2
Total Parking Spaces: 3
Fees
Tax Year: 2018
Tax Legal Description: Lt 115, Pl 720; S/T 81204 Halton
Taxes: $3,917
Highlights
Feature: Ravine
Land
Cross Street: Delrex/Chelvin/Fagan
Municipality District: Halton Hills
Fronting On: North
Pool: Inground
Sewer: Sewers
Lot Depth: 110 Feet
Lot Frontage: 70 Feet
Zoning: Res
Rooms
Room details for 39 Fagan Drive, Halton Hills
| Type | Dimensions | Description |
|---|---|---|
| Kitchen Main | 3.48 x 3.63 | O/Looks Backyard, Ceramic Floor |
| Dining Main | 3.23 x 3.35 | W/O To Deck, Hardwood Floor |
| Family Main | 3.35 x 5.66 | Large Window, Hardwood Floor |
| Master 2nd | 3.45 x 4.37 | Hardwood Floor, Large Closet |
| 2nd Br 2nd | 3.33 x 3.45 | Hardwood Floor |
| 3rd Br 2nd | 3.29 x 3.54 | Hardwood Floor |
| 4th Br 2nd | 2.50 x 3.21 | Hardwood Floor |
| Den Bsmt | 4.19 x 7.87 |
| XXXXXXXX | XXX XX, XXXX |
XXXX XXX XXXX |
$XXX,XXX |
| XXX XX, XXXX |
XXXXXX XXX XXXX |
$XXX,XXX | |
| XXXXXXXX | XXX XX, XXXX |
XXXXXXX XXX XXXX |
|
| XXX XX, XXXX |
XXXXXX XXX XXXX |
$XXX,XXX | |
| XXXXXXXX | XXX XX, XXXX |
XXXXXXX XXX XXXX |
|
| XXX XX, XXXX |
XXXXXX XXX XXXX |
$XXX,XXX |
| XXXXXXXX XXXX | XXX XX, XXXX | $712,500 XXX XXXX |
| XXXXXXXX XXXXXX | XXX XX, XXXX | $733,999 XXX XXXX |
| XXXXXXXX XXXXXXX | XXX XX, XXXX | XXX XXXX |
| XXXXXXXX XXXXXX | XXX XX, XXXX | $738,999 XXX XXXX |
| XXXXXXXX XXXXXXX | XXX XX, XXXX | XXX XXXX |
| XXXXXXXX XXXXXX | XXX XX, XXXX | $785,000 XXX XXXX |

ÉÉC du Sacré-Coeur-Georgetown
Elementary: CatholicSt Francis of Assisi Separate School
Elementary: CatholicGeorge Kennedy Public School
Elementary: PublicEthel Gardiner Public School
Elementary: PublicSt Brigid School
Elementary: CatholicSt Catherine of Alexandria Elementary School
Elementary: CatholicJean Augustine Secondary School
Secondary: PublicGary Allan High School - Halton Hills
Secondary: PublicChrist the King Catholic Secondary School
Secondary: CatholicFletcher's Meadow Secondary School
Secondary: PublicGeorgetown District High School
Secondary: PublicSt Edmund Campion Secondary School
Secondary: Catholic

