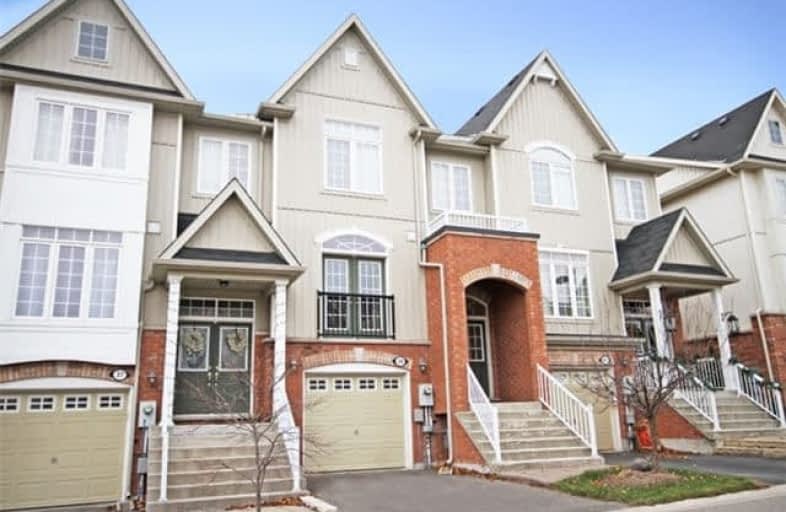Sold on Jan 03, 2018
Note: Property is not currently for sale or for rent.

-
Type: Att/Row/Twnhouse
-
Style: 2-Storey
-
Size: 1500 sqft
-
Lot Size: 19.59 x 90.06 Feet
-
Age: 6-15 years
-
Taxes: $3,663 per year
-
Days on Site: 23 Days
-
Added: Sep 07, 2019 (3 weeks on market)
-
Updated:
-
Last Checked: 2 months ago
-
MLS®#: W4005384
-
Listed By: Re/max real estate centre inc., brokerage
Gorgeous Executive Freehold Townhome In The Sought After Meadowglen Community Of Georgetown. Part Of The Glen Williams Ps School District, Surrounded By Parks And Beautiful Trails! 2172 Sf. Of Finished Living Space, Open-Conc Main Flr, 9' Ceilings, Hrdwd Flrs, Cozy Fam Rm W/ Gas Fp, Pot Lights & Custom Built-In Shelving. Sep Lr/Dr W/Garden Doors, Kit W/Extended Cabinets, S/S Appl's, Backsplash, And Spacious Eat-In Area With Walk-Out To A Beautifully...
Extras
Landscaped Bkyrd W/Interlock Patio. 3 Spacious Bdrms, 2nd Flr Laundry, 4Pc Ensuite W/Soaker Tub & Stand Up Shower. Finished Bsmnt W/Huge Rec Rm, Office Area, Interior Access To Garage And More! Amazing Neighbourhood, Walk To Parks & Trails!
Property Details
Facts for 39 Sutcliff Lane, Halton Hills
Status
Days on Market: 23
Last Status: Sold
Sold Date: Jan 03, 2018
Closed Date: Mar 02, 2018
Expiry Date: Mar 07, 2018
Sold Price: $585,000
Unavailable Date: Jan 03, 2018
Input Date: Dec 11, 2017
Property
Status: Sale
Property Type: Att/Row/Twnhouse
Style: 2-Storey
Size (sq ft): 1500
Age: 6-15
Area: Halton Hills
Community: Georgetown
Availability Date: 60-90 Days/Tba
Inside
Bedrooms: 3
Bathrooms: 3
Kitchens: 1
Rooms: 7
Den/Family Room: Yes
Air Conditioning: Central Air
Fireplace: Yes
Laundry Level: Upper
Central Vacuum: N
Washrooms: 3
Building
Basement: Finished
Basement 2: Full
Heat Type: Forced Air
Heat Source: Gas
Exterior: Brick
Exterior: Other
Elevator: N
Water Supply: Municipal
Special Designation: Unknown
Parking
Driveway: Private
Garage Spaces: 1
Garage Type: Attached
Covered Parking Spaces: 1
Total Parking Spaces: 2
Fees
Tax Year: 2017
Tax Legal Description: Plan 20M978 Pt Blk72 Rp 20R17602 Pt19 S/T Easement
Taxes: $3,663
Highlights
Feature: Fenced Yard
Feature: Park
Feature: School
Feature: Wooded/Treed
Land
Cross Street: Mountainview To Mead
Municipality District: Halton Hills
Fronting On: West
Pool: None
Sewer: Sewers
Lot Depth: 90.06 Feet
Lot Frontage: 19.59 Feet
Lot Irregularities: Fully Fenced Yard!
Additional Media
- Virtual Tour: https://tours.imtmarketing.com/923894?idx=1
Rooms
Room details for 39 Sutcliff Lane, Halton Hills
| Type | Dimensions | Description |
|---|---|---|
| Living Main | 3.36 x 5.25 | Hardwood Floor, Double Doors, Walk-Out |
| Dining Main | 3.36 x 5.25 | Combined W/Living, Hardwood Floor, Open Concept |
| Family Main | 3.10 x 4.90 | Gas Fireplace, Pot Lights, Open Concept |
| Kitchen Main | 2.70 x 3.30 | Stainless Steel Appl, Backsplash, Ceramic Floor |
| Breakfast Main | 2.40 x 3.10 | W/O To Yard, Open Concept, California Shutters |
| 2nd Br 2nd | 2.75 x 3.50 | Broadloom, Window, Closet |
| 3rd Br 2nd | 2.90 x 3.20 | Large Window, Closet, Broadloom |
| Master 2nd | 3.70 x 4.90 | W/I Closet, 4 Pc Ensuite, Broadloom |
| Laundry 2nd | - | Ceramic Floor, Separate Rm |
| Rec Lower | 4.75 x 5.75 | Irregular Rm, L-Shaped Room, Access To Garage |
| Office Lower | - | Combined W/Rec, L-Shaped Room, Broadloom |
| XXXXXXXX | XXX XX, XXXX |
XXXX XXX XXXX |
$XXX,XXX |
| XXX XX, XXXX |
XXXXXX XXX XXXX |
$XXX,XXX |
| XXXXXXXX XXXX | XXX XX, XXXX | $585,000 XXX XXXX |
| XXXXXXXX XXXXXX | XXX XX, XXXX | $589,900 XXX XXXX |

Joseph Gibbons Public School
Elementary: PublicHarrison Public School
Elementary: PublicGlen Williams Public School
Elementary: PublicPark Public School
Elementary: PublicHoly Cross Catholic School
Elementary: CatholicCentennial Middle School
Elementary: PublicJean Augustine Secondary School
Secondary: PublicGary Allan High School - Halton Hills
Secondary: PublicParkholme School
Secondary: PublicChrist the King Catholic Secondary School
Secondary: CatholicGeorgetown District High School
Secondary: PublicSt Edmund Campion Secondary School
Secondary: Catholic

