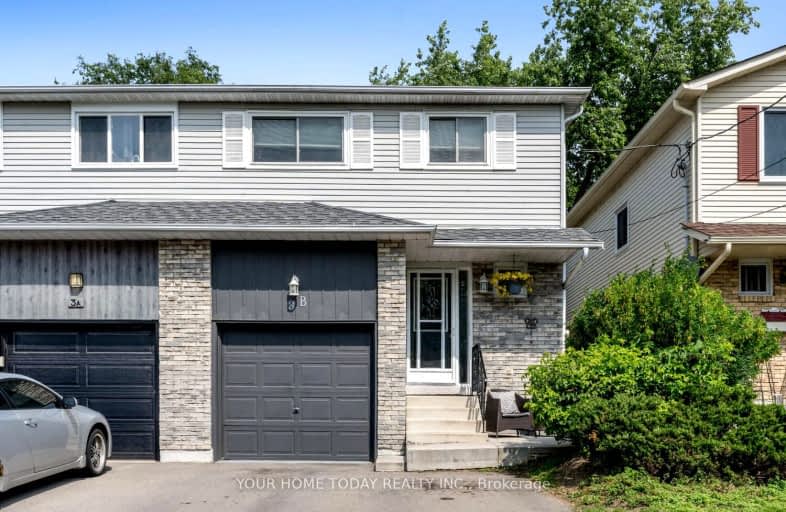Car-Dependent
- Almost all errands require a car.
20
/100
Bikeable
- Some errands can be accomplished on bike.
62
/100

Harrison Public School
Elementary: Public
1.08 km
St Francis of Assisi Separate School
Elementary: Catholic
0.22 km
Centennial Middle School
Elementary: Public
0.30 km
George Kennedy Public School
Elementary: Public
0.73 km
Silver Creek Public School
Elementary: Public
1.58 km
St Brigid School
Elementary: Catholic
1.55 km
Jean Augustine Secondary School
Secondary: Public
6.12 km
Gary Allan High School - Halton Hills
Secondary: Public
1.87 km
Parkholme School
Secondary: Public
8.18 km
Christ the King Catholic Secondary School
Secondary: Catholic
1.28 km
Georgetown District High School
Secondary: Public
2.13 km
St Edmund Campion Secondary School
Secondary: Catholic
7.60 km
-
Tobias Mason Park
3200 Cactus Gate, Mississauga ON L5N 8L6 10.83km -
Meadowvale North Sports Park
Meadowvale Ave, Mississauga ON 11.64km -
Gage Park
2 Wellington St W (at Wellington St. E), Brampton ON L6Y 4R2 11.88km
-
Scotiabank
304 Guelph St, Georgetown ON L7G 4B1 0.47km -
Scotiabank
9483 Mississauga Rd, Brampton ON L6X 0Z8 6.56km -
RBC Royal Bank
10615 Creditview Rd (Sandalwood), Brampton ON L7A 0T4 6.9km






