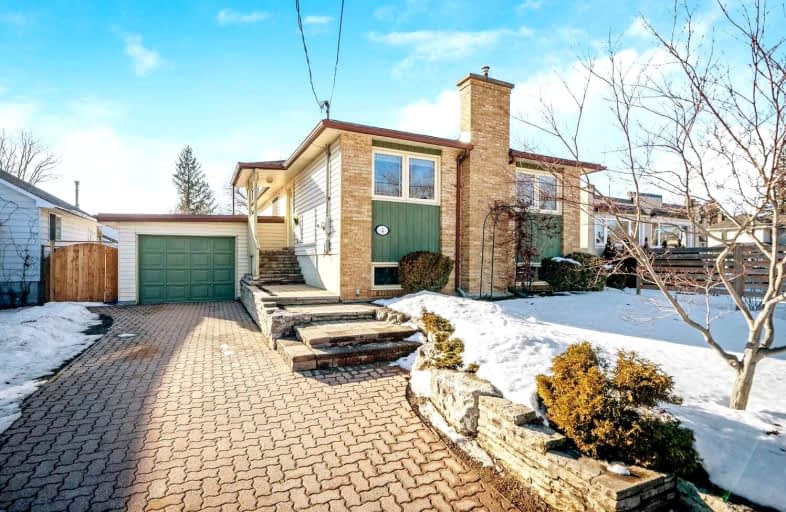Car-Dependent
- Almost all errands require a car.
Bikeable
- Some errands can be accomplished on bike.

Joseph Gibbons Public School
Elementary: PublicHarrison Public School
Elementary: PublicGlen Williams Public School
Elementary: PublicPark Public School
Elementary: PublicHoly Cross Catholic School
Elementary: CatholicCentennial Middle School
Elementary: PublicJean Augustine Secondary School
Secondary: PublicGary Allan High School - Halton Hills
Secondary: PublicParkholme School
Secondary: PublicChrist the King Catholic Secondary School
Secondary: CatholicGeorgetown District High School
Secondary: PublicSt Edmund Campion Secondary School
Secondary: Catholic-
Uncorked On Main
72 Main Street S, Halton Hills, ON L7G 3G3 0.97km -
Shepherd's Crook
86 Main Street S, Georgetown, ON L7G 3E4 0.98km -
The St-George Bar & Grill
7 Main Street N, Georgetown, ON L7G 3G9 1.06km
-
Silvercreek Coffee House
112 Main St S, Halton Hills, ON L7G 3E5 0.97km -
Sugar Shack Cafe and Desserts
78 Main Street S, Halton Hills, ON L7G 3G3 0.99km -
Tim Hortons
11 Mountainview Road N, Halton Hills, ON L7G 4T3 1.08km
-
Shoppers Drug Mart
265 Guelph Street, Unit A, Georgetown, ON L7G 4B1 1.94km -
MedBox Rx Pharmacy
7-9525 Mississauga Road, Brampton, ON L6X 0Z8 8.01km -
Shoppers Drug Mart
10661 Chinguacousy Road, Building C, Flectchers Meadow, Brampton, ON L7A 3E9 8.9km
-
Teddy’s Greek Grill
118 Guelph Street, Georgetown, ON L7G 4A3 0.5km -
Choy's Chinese Restaurant
118 Guelph Street, Georgetown, ON L7G 4A3 0.48km -
Broadway Fish & Chips
130 Guelph Street, Halton Hills, ON L7G 1T9 0.59km
-
Georgetown Market Place
280 Guelph St, Georgetown, ON L7G 4B1 1.81km -
Halton Hills Shopping Centre
235 Guelph Street, Halton Hills, ON L7G 4A8 1.67km -
Winners
280 Guelph Street, Georgetown, ON L7G 4B1 1.48km
-
Duggan Park
Vodden St E (Centre St), Brampton ON L6V 1T4 13.06km -
Gage Park
2 Wellington St W (at Wellington St. E), Brampton ON L6Y 4R2 13.16km -
Centennial Park
Brampton ON 13.68km
-
BMO Bank of Montreal
280 Guelph St, Georgetown ON L7G 4B1 1.66km -
TD Bank Financial Group
10998 Chinguacousy Rd, Brampton ON L7A 0P1 8.66km -
Meridian Credit Union ATM
17 Worthington Ave, Brampton ON L7A 2Y7 8.67km
- 2 bath
- 4 bed
- 1500 sqft
62 Joycelyn Crescent, Halton Hills, Ontario • L7G 2S4 • Georgetown
- 2 bath
- 3 bed
- 1500 sqft
26 Confederation Street, Halton Hills, Ontario • L7G 3R6 • Glen Williams














