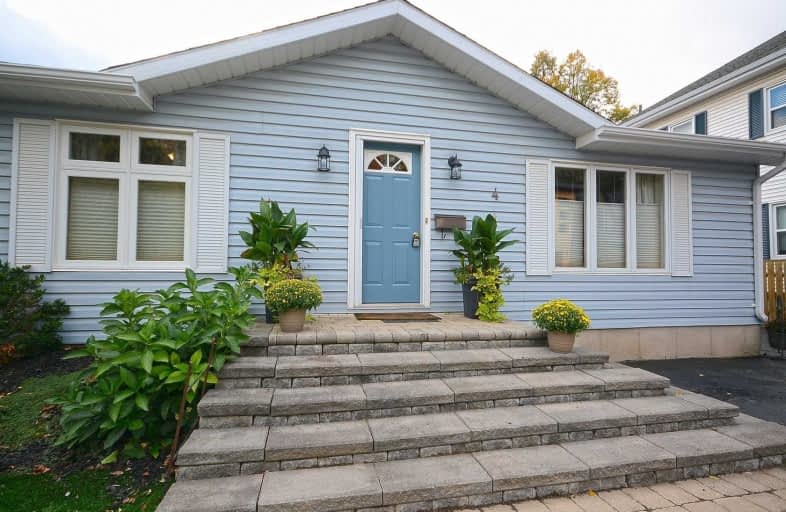Sold on Jan 03, 2019
Note: Property is not currently for sale or for rent.

-
Type: Detached
-
Style: Bungalow
-
Size: 1100 sqft
-
Lot Size: 62.3 x 66.2 Feet
-
Age: 16-30 years
-
Taxes: $4,276 per year
-
Days on Site: 36 Days
-
Added: Nov 28, 2018 (1 month on market)
-
Updated:
-
Last Checked: 3 months ago
-
MLS®#: W4312420
-
Listed By: Re/max real estate centre inc., brokerage
Move To Downtown Georgetown And Enjoy The Lifestyle; Walk To Restaurants, Shops And Summer Farmer's Market; R2000 Insulated Quality Built 3 + 2 Br Home With High Ceiling Finished Basement; Large Comfy Living Room Open To Dining Room And Kitchen Area - With Granite Countertops And B/I Dishwasher; Gas Stove, Fridge; Main Floor Laundry With Walkout To Driveway; Great Deck To Entertain; Beautiful Perennial Gardens And Interlock Patio; Gas Fireplace In Bsmt;
Extras
2.5 Baths; Lots Of Natural Light; Skylight In Kitchen And Main Bath; Roof (2012); Hwh (R); Cvac- Rough In - No Canister; Average Year Hydro 2200; Exclude Outside Personal Decor And Furniture;
Property Details
Facts for 4 George Street, Halton Hills
Status
Days on Market: 36
Last Status: Sold
Sold Date: Jan 03, 2019
Closed Date: Feb 19, 2019
Expiry Date: Mar 03, 2019
Sold Price: $614,000
Unavailable Date: Jan 03, 2019
Input Date: Nov 28, 2018
Property
Status: Sale
Property Type: Detached
Style: Bungalow
Size (sq ft): 1100
Age: 16-30
Area: Halton Hills
Community: Georgetown
Availability Date: 30-60 Days Tba
Inside
Bedrooms: 3
Bedrooms Plus: 2
Bathrooms: 3
Kitchens: 1
Rooms: 6
Den/Family Room: No
Air Conditioning: None
Fireplace: Yes
Laundry Level: Main
Central Vacuum: N
Washrooms: 3
Building
Basement: Finished
Heat Type: Baseboard
Heat Source: Electric
Exterior: Vinyl Siding
Water Supply: Municipal
Special Designation: Unknown
Other Structures: Garden Shed
Parking
Driveway: Private
Garage Type: None
Covered Parking Spaces: 3
Fees
Tax Year: 2018
Tax Legal Description: Pt Lt 14 Pl33 Pt 2 20R6389
Taxes: $4,276
Highlights
Feature: Arts Centre
Feature: Fenced Yard
Feature: Hospital
Feature: Library
Feature: School
Land
Cross Street: Main And George
Municipality District: Halton Hills
Fronting On: South
Parcel Number: 250340040
Pool: None
Sewer: Sewers
Lot Depth: 66.2 Feet
Lot Frontage: 62.3 Feet
Additional Media
- Virtual Tour: http://www.myvisuallistings.com/vtnb/271502
Rooms
Room details for 4 George Street, Halton Hills
| Type | Dimensions | Description |
|---|---|---|
| Living Main | 3.65 x 5.43 | Hardwood Floor, Picture Window |
| Kitchen Main | 2.74 x 4.41 | B/I Dishwasher, Ceramic Floor, Backsplash |
| Dining Main | 3.04 x 4.41 | W/O To Deck, Ceramic Floor |
| Master Main | 3.23 x 3.63 | Hardwood Floor, His/Hers Closets |
| 2nd Br Main | 2.69 x 2.89 | Hardwood Floor, Double Closet |
| 3rd Br Main | 3.04 x 3.04 | Hardwood Floor, Double Closet |
| Rec Bsmt | 5.63 x 7.31 | Gas Fireplace, Ceramic Floor |
| Other Bsmt | 3.49 x 4.16 | 3 Pc Ensuite, Ceramic Floor |
| Br Bsmt | 2.38 x 4.08 | Ceramic Floor, Closet |
| Br Bsmt | 2.87 x 3.02 | Closet, Ceramic Floor |
| XXXXXXXX | XXX XX, XXXX |
XXXX XXX XXXX |
$XXX,XXX |
| XXX XX, XXXX |
XXXXXX XXX XXXX |
$XXX,XXX | |
| XXXXXXXX | XXX XX, XXXX |
XXXXXXX XXX XXXX |
|
| XXX XX, XXXX |
XXXXXX XXX XXXX |
$XXX,XXX |
| XXXXXXXX XXXX | XXX XX, XXXX | $614,000 XXX XXXX |
| XXXXXXXX XXXXXX | XXX XX, XXXX | $629,900 XXX XXXX |
| XXXXXXXX XXXXXXX | XXX XX, XXXX | XXX XXXX |
| XXXXXXXX XXXXXX | XXX XX, XXXX | $689,900 XXX XXXX |

Joseph Gibbons Public School
Elementary: PublicHarrison Public School
Elementary: PublicGlen Williams Public School
Elementary: PublicPark Public School
Elementary: PublicStewarttown Middle School
Elementary: PublicHoly Cross Catholic School
Elementary: CatholicJean Augustine Secondary School
Secondary: PublicGary Allan High School - Halton Hills
Secondary: PublicActon District High School
Secondary: PublicChrist the King Catholic Secondary School
Secondary: CatholicGeorgetown District High School
Secondary: PublicSt Edmund Campion Secondary School
Secondary: Catholic

