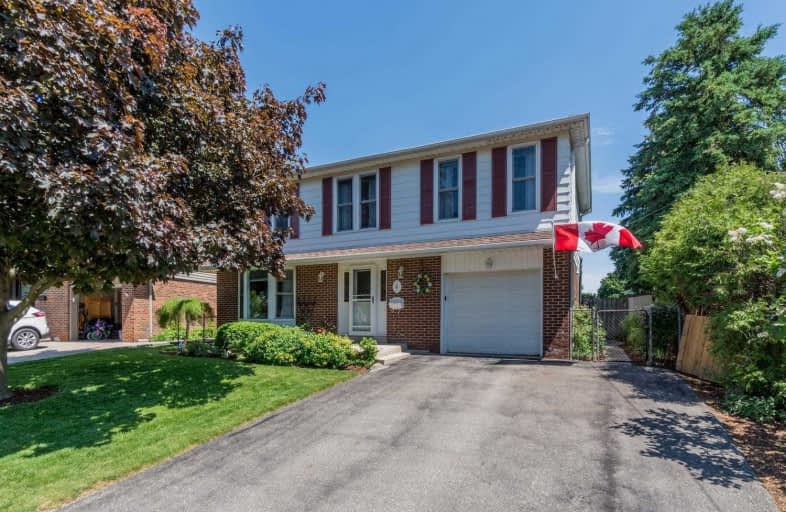Sold on Jun 11, 2020
Note: Property is not currently for sale or for rent.

-
Type: Detached
-
Style: 2-Storey
-
Lot Size: 45.83 x 175.5 Feet
-
Age: No Data
-
Taxes: $4,470 per year
-
Days on Site: 5 Days
-
Added: Jun 06, 2020 (5 days on market)
-
Updated:
-
Last Checked: 3 months ago
-
MLS®#: W4783345
-
Listed By: Royal lepage meadowtowne realty, brokerage
Feel The Love & Memories Enjoyed Over 50 Years Of Occupancy! Rare Pie Lot 76' Rear &175'Deep (~.22 Acres) Quiet Court-Sweet Location:Walk To Park, Ravine, Schools & Mall. Inground Pool W' Deep End & Still Room For Kids & Pets To Play. Beautiful Perennial Gardens.5 Lrg Bedms On Same Floor. Tilt Clean Windows, Hdwd Flrs Refinished & In Pristine Condition,Cvac & Attach Mn Flr Den Converted To Laundry & Pantry-Can Be Converted Back. Lrg Covered Patio Offers Great
Extras
Entertaining Area. More Than Livable-Yet An Opportunity For Those Who Want To Gradually Put Their Own Design Style Into A Solid,Well Built & Maintained Home. Ready For The Next Family's Decades Of Memories. Not Making Lots Like This Anymore
Property Details
Facts for 4 Jessop Court, Halton Hills
Status
Days on Market: 5
Last Status: Sold
Sold Date: Jun 11, 2020
Closed Date: Jun 26, 2020
Expiry Date: Nov 20, 2020
Sold Price: $850,000
Unavailable Date: Jun 11, 2020
Input Date: Jun 06, 2020
Property
Status: Sale
Property Type: Detached
Style: 2-Storey
Area: Halton Hills
Community: Georgetown
Availability Date: Immed-60
Assessment Amount: $556,000
Assessment Year: 2020
Inside
Bedrooms: 5
Bathrooms: 2
Kitchens: 1
Rooms: 9
Den/Family Room: Yes
Air Conditioning: Central Air
Fireplace: No
Washrooms: 2
Building
Basement: Part Fin
Heat Type: Forced Air
Heat Source: Gas
Exterior: Alum Siding
Exterior: Brick
Water Supply: Municipal
Special Designation: Unknown
Other Structures: Garden Shed
Parking
Driveway: Pvt Double
Garage Spaces: 1
Garage Type: Built-In
Covered Parking Spaces: 2
Total Parking Spaces: 3
Fees
Tax Year: 2019
Tax Legal Description: Lt 213, Pl 662
Taxes: $4,470
Highlights
Feature: Fenced Yard
Feature: Level
Feature: Park
Feature: Ravine
Feature: School
Land
Cross Street: Delrex And Guelph St
Municipality District: Halton Hills
Fronting On: South
Parcel Number: 250510038
Pool: Inground
Sewer: Sewers
Lot Depth: 175.5 Feet
Lot Frontage: 45.83 Feet
Lot Irregularities: Rear 76.75', West 15
Zoning: Single Family Re
Additional Media
- Virtual Tour: https://tours.virtualgta.com/1610901?idx=1
Rooms
Room details for 4 Jessop Court, Halton Hills
| Type | Dimensions | Description |
|---|---|---|
| Living Main | 3.96 x 4.57 | Hardwood Floor, Crown Moulding, Bay Window |
| Dining Main | 3.12 x 3.00 | Hardwood Floor, Crown Moulding |
| Kitchen Main | 3.12 x 3.20 | |
| Den Main | 3.20 x 3.15 | Laundry Sink |
| Master 2nd | 3.30 x 4.34 | Hardwood Floor, Double Closet, Double Closet |
| Br 2nd | 3.30 x 3.35 | Hardwood Floor |
| Br 2nd | 3.05 x 3.35 | Hardwood Floor |
| Br 2nd | 3.05 x 2.74 | Hardwood Floor |
| Br 2nd | 3.05 x 3.66 | Hardwood Floor |
| Rec Bsmt | 3.32 x 5.87 | Broadloom, Dropped Ceiling |
| Workshop Bsmt | 5.03 x 3.75 | |
| Other Bsmt | 3.12 x 3.15 | Raised Rm |
| XXXXXXXX | XXX XX, XXXX |
XXXX XXX XXXX |
$XXX,XXX |
| XXX XX, XXXX |
XXXXXX XXX XXXX |
$XXX,XXX |
| XXXXXXXX XXXX | XXX XX, XXXX | $850,000 XXX XXXX |
| XXXXXXXX XXXXXX | XXX XX, XXXX | $819,000 XXX XXXX |

ÉÉC du Sacré-Coeur-Georgetown
Elementary: CatholicSt Francis of Assisi Separate School
Elementary: CatholicCentennial Middle School
Elementary: PublicGeorge Kennedy Public School
Elementary: PublicSt Brigid School
Elementary: CatholicSt Catherine of Alexandria Elementary School
Elementary: CatholicJean Augustine Secondary School
Secondary: PublicGary Allan High School - Halton Hills
Secondary: PublicParkholme School
Secondary: PublicChrist the King Catholic Secondary School
Secondary: CatholicGeorgetown District High School
Secondary: PublicSt Edmund Campion Secondary School
Secondary: Catholic

