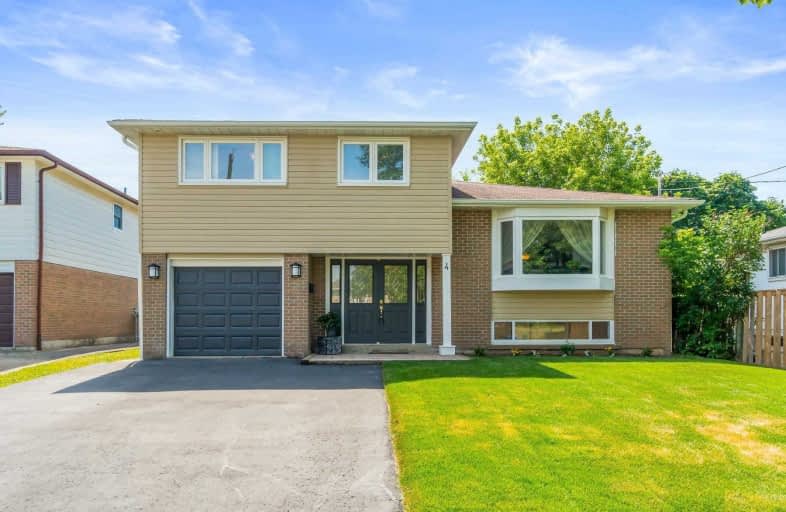Sold on Jul 20, 2020
Note: Property is not currently for sale or for rent.

-
Type: Detached
-
Style: Sidesplit 4
-
Size: 1500 sqft
-
Lot Size: 50 x 110 Feet
-
Age: No Data
-
Taxes: $3,675 per year
-
Days on Site: 3 Days
-
Added: Jul 17, 2020 (3 days on market)
-
Updated:
-
Last Checked: 3 months ago
-
MLS®#: W4834720
-
Listed By: Royal lepage meadowtowne realty, brokerage
Freshly Painted, Nicely Maintained Home Tucked Away In A Quiet Neighbourhood On A Pool Sized Lot Within Walking Distance To Schools & Amenities*This Property Offers A Huge Foyer W/Double Closet & Access To Garage; Open Living/Dining Rm Combination Featuring Engineered Hardwood & Bay Window + Kitchen With W/O To Multi-Level Deck Complete W/Stainless Steel Appliances*The Upper Level Has 3 Bdrms All W/Hardwood + 4 Pc Bth W/Jacuzzi Soaker Tub*The Master Bdrm Has
Extras
Been Enlarged & O/L The Backyard*There's A 4th Bdrm On The Ground Level W/3 Pc Ens W/Shower*The Finished Rec Room In Bsmt Provides Additional Living Space*Crawl Space For Storage; A Fantastic Opportunity For The Growing Family!
Property Details
Facts for 4 Marilyn Crescent, Halton Hills
Status
Days on Market: 3
Last Status: Sold
Sold Date: Jul 20, 2020
Closed Date: Sep 04, 2020
Expiry Date: Dec 17, 2020
Sold Price: $790,000
Unavailable Date: Jul 20, 2020
Input Date: Jul 17, 2020
Prior LSC: Listing with no contract changes
Property
Status: Sale
Property Type: Detached
Style: Sidesplit 4
Size (sq ft): 1500
Area: Halton Hills
Community: Georgetown
Availability Date: 30 /45 Days
Inside
Bedrooms: 4
Bathrooms: 2
Kitchens: 1
Rooms: 6
Den/Family Room: No
Air Conditioning: Central Air
Fireplace: No
Laundry Level: Lower
Washrooms: 2
Building
Basement: Crawl Space
Basement 2: Part Fin
Heat Type: Forced Air
Heat Source: Gas
Exterior: Brick
Exterior: Vinyl Siding
Water Supply: Municipal
Special Designation: Unknown
Parking
Driveway: Pvt Double
Garage Spaces: 1
Garage Type: Built-In
Covered Parking Spaces: 4
Total Parking Spaces: 5
Fees
Tax Year: 2020
Tax Legal Description: Lt 465 Pl 660 S/T248137,48362 Town Of Halton Hills
Taxes: $3,675
Highlights
Feature: Fenced Yard
Feature: Park
Feature: Place Of Worship
Feature: School
Land
Cross Street: Faludon & Delrex
Municipality District: Halton Hills
Fronting On: South
Parcel Number: 250490113
Pool: None
Sewer: Sewers
Lot Depth: 110 Feet
Lot Frontage: 50 Feet
Additional Media
- Virtual Tour: https://my.matterport.com/show/?m=ifA5ayKmrg4&brand=0
Rooms
Room details for 4 Marilyn Crescent, Halton Hills
| Type | Dimensions | Description |
|---|---|---|
| Foyer Ground | - | Double Closet, Ceramic Floor, Access To Garage |
| 4th Br Ground | 4.47 x 3.07 | Broadloom, Large Window, 3 Pc Ensuite |
| Living 2nd | 5.18 x 5.97 | Combined W/Dining, Hardwood Floor, Bay Window |
| Kitchen 2nd | 5.18 x 2.41 | Combined W/Br, W/O To Deck, Stainless Steel Appl |
| Master 3rd | 6.35 x 3.22 | Hardwood Floor, Double Closet, O/Looks Backyard |
| 2nd Br 3rd | 3.71 x 3.35 | Hardwood Floor, Double Closet, Large Window |
| 3rd Br 3rd | 2.56 x 3.38 | Hardwood Floor, Closet, Track Lights |
| Rec Bsmt | 4.88 x 5.18 | Broadloom, Large Window |

| XXXXXXXX | XXX XX, XXXX |
XXXX XXX XXXX |
$XXX,XXX |
| XXX XX, XXXX |
XXXXXX XXX XXXX |
$XXX,XXX |
| XXXXXXXX XXXX | XXX XX, XXXX | $790,000 XXX XXXX |
| XXXXXXXX XXXXXX | XXX XX, XXXX | $789,900 XXX XXXX |

Harrison Public School
Elementary: PublicSt Francis of Assisi Separate School
Elementary: CatholicCentennial Middle School
Elementary: PublicGeorge Kennedy Public School
Elementary: PublicSilver Creek Public School
Elementary: PublicSt Brigid School
Elementary: CatholicJean Augustine Secondary School
Secondary: PublicGary Allan High School - Halton Hills
Secondary: PublicParkholme School
Secondary: PublicChrist the King Catholic Secondary School
Secondary: CatholicGeorgetown District High School
Secondary: PublicSt Edmund Campion Secondary School
Secondary: Catholic
