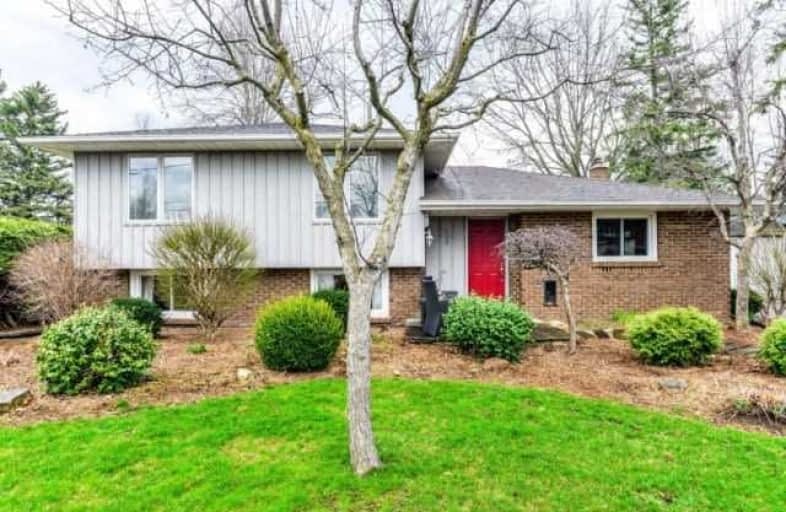Sold on Apr 29, 2019
Note: Property is not currently for sale or for rent.

-
Type: Detached
-
Style: Sidesplit 3
-
Lot Size: 80.1 x 120.16 Feet
-
Age: 31-50 years
-
Taxes: $4,488 per year
-
Days on Site: 5 Days
-
Added: Sep 07, 2019 (5 days on market)
-
Updated:
-
Last Checked: 3 months ago
-
MLS®#: W4426509
-
Listed By: Ipro realty ltd., brokerage
Fantastic 3 Bedroom Side Split, Walking Distance To Downtown Gtown, Hospital, Schools & All Amenities. Enjoy A Huge Backyard Backing Onto School Yard/Park. Large Family Size Kitchen, With Hardwood Flrs Thru Out Entire Home. Tons Of Natural Daylight Beaming Thru Large Windows. Great Rec Room Space For All To Enjoy. Utility/Laundry Rm Also Has Above Grade Windows To Enjoy The Natural Lighting With A Walk Up Staircase To The Fabulous Backyard.
Extras
All Kitchen Appliances Included (Fridge, Stove, B/I Dw, W/D , Wsoft(15), All Existing Light Fixtures, Window Rods/Drapery. Gdo (Remote), Shed In Backyard. Fully Landscaped Front Yard With Flagstone Porch And Mature Trees.
Property Details
Facts for 4 Princess Anne Drive, Halton Hills
Status
Days on Market: 5
Last Status: Sold
Sold Date: Apr 29, 2019
Closed Date: Jun 13, 2019
Expiry Date: Jul 11, 2019
Sold Price: $730,000
Unavailable Date: Apr 29, 2019
Input Date: Apr 24, 2019
Property
Status: Sale
Property Type: Detached
Style: Sidesplit 3
Age: 31-50
Area: Halton Hills
Community: Georgetown
Availability Date: 30/60
Inside
Bedrooms: 3
Bathrooms: 2
Kitchens: 1
Rooms: 6
Den/Family Room: No
Air Conditioning: Central Air
Fireplace: Yes
Laundry Level: Lower
Central Vacuum: N
Washrooms: 2
Utilities
Electricity: Yes
Gas: Yes
Cable: Available
Telephone: Available
Building
Basement: Crawl Space
Basement 2: Finished
Heat Type: Forced Air
Heat Source: Gas
Exterior: Board/Batten
Exterior: Brick
Water Supply: Municipal
Special Designation: Other
Parking
Driveway: Private
Garage Spaces: 1
Garage Type: Detached
Covered Parking Spaces: 3
Total Parking Spaces: 4
Fees
Tax Year: 2018
Tax Legal Description: Lt 4 Pl 912 Pt Lt 5 Pl 912 As In 743306
Taxes: $4,488
Land
Cross Street: Princess Anne/Mary
Municipality District: Halton Hills
Fronting On: South
Parcel Number: 250320203
Pool: None
Sewer: Sewers
Lot Depth: 120.16 Feet
Lot Frontage: 80.1 Feet
Acres: .50-1.99
Zoning: Residential
Additional Media
- Virtual Tour: https://unbranded.mediatours.ca/property/4-princess-anne-drive-halton-hills/
Rooms
Room details for 4 Princess Anne Drive, Halton Hills
| Type | Dimensions | Description |
|---|---|---|
| Kitchen Main | 4.13 x 4.28 | Family Size Kitchen, Side Door, Hardwood Floor |
| Living Main | 4.87 x 4.36 | Fireplace, O/Looks Backyard, Hardwood Floor |
| Dining Main | 2.74 x 4.36 | French Doors, W/O To Sundeck, Hardwood Floor |
| Master 2nd | 3.24 x 4.13 | 3 Pc Ensuite, W/I Closet, Hardwood Floor |
| 2nd Br 2nd | 3.83 x 2.90 | Double Closet, Hardwood Floor |
| 3rd Br 2nd | 3.83 x 3.08 | Double Closet, Hardwood Floor |
| Rec Bsmt | 6.78 x 3.81 | Above Grade Window, Plank Floor |
| Utility Bsmt | - | Walk-Up, Above Grade Window |
| Laundry Bsmt | - | Laundry Sink, Above Grade Window |
| XXXXXXXX | XXX XX, XXXX |
XXXX XXX XXXX |
$XXX,XXX |
| XXX XX, XXXX |
XXXXXX XXX XXXX |
$XXX,XXX |
| XXXXXXXX XXXX | XXX XX, XXXX | $730,000 XXX XXXX |
| XXXXXXXX XXXXXX | XXX XX, XXXX | $694,900 XXX XXXX |

Joseph Gibbons Public School
Elementary: PublicHarrison Public School
Elementary: PublicGlen Williams Public School
Elementary: PublicPark Public School
Elementary: PublicStewarttown Middle School
Elementary: PublicHoly Cross Catholic School
Elementary: CatholicJean Augustine Secondary School
Secondary: PublicGary Allan High School - Halton Hills
Secondary: PublicActon District High School
Secondary: PublicChrist the King Catholic Secondary School
Secondary: CatholicGeorgetown District High School
Secondary: PublicSt Edmund Campion Secondary School
Secondary: Catholic- 2 bath
- 3 bed
149 Delrex Boulevard, Halton Hills, Ontario • L7G 4E1 • Georgetown



