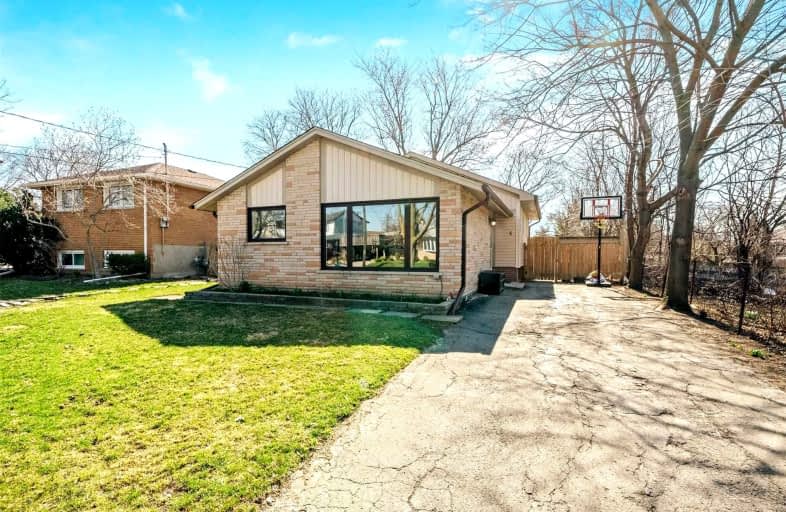Car-Dependent
- Almost all errands require a car.
18
/100
Bikeable
- Some errands can be accomplished on bike.
60
/100

Harrison Public School
Elementary: Public
1.29 km
St Francis of Assisi Separate School
Elementary: Catholic
0.16 km
Centennial Middle School
Elementary: Public
0.59 km
George Kennedy Public School
Elementary: Public
0.56 km
Silver Creek Public School
Elementary: Public
1.77 km
St Brigid School
Elementary: Catholic
1.71 km
Jean Augustine Secondary School
Secondary: Public
5.84 km
Gary Allan High School - Halton Hills
Secondary: Public
2.02 km
Parkholme School
Secondary: Public
7.89 km
Christ the King Catholic Secondary School
Secondary: Catholic
1.39 km
Georgetown District High School
Secondary: Public
2.29 km
St Edmund Campion Secondary School
Secondary: Catholic
7.31 km
-
Cedarvale Park
8th Line (Maple), Ontario 1.99km -
Chinguacousy lions club water tower park
10.48km -
Gage Park
2 Wellington St W (at Wellington St. E), Brampton ON L6Y 4R2 11.61km
-
Scotiabank
304 Guelph St, Georgetown ON L7G 4B1 0.32km -
CIBC
280 Guelph St, Georgetown ON L7G 4B1 0.48km -
Scotiabank
9483 Mississauga Rd, Brampton ON L6X 0Z8 6.31km




