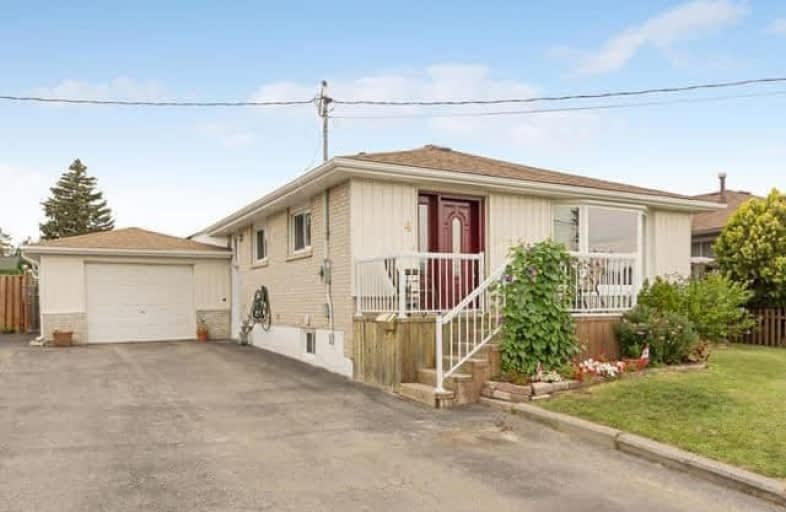Sold on Aug 29, 2017
Note: Property is not currently for sale or for rent.

-
Type: Detached
-
Style: Bungalow
-
Size: 1100 sqft
-
Lot Size: 50 x 110 Feet
-
Age: 51-99 years
-
Taxes: $3,532 per year
-
Days on Site: 11 Days
-
Added: Sep 07, 2019 (1 week on market)
-
Updated:
-
Last Checked: 2 months ago
-
MLS®#: W3903053
-
Listed By: Royal lepage meadowtowne realty, brokerage
Updated 3 Bedroom Bungalow With 2 Bedroom Self-Contained In Law Suite With Separate Entrance And Large Kitchen. Bright Living Room With Bay Window And Eat-In Kitchen. Fenced Yard With Sundeck.
Extras
Includes: Fridge(2), Stove(2), Dishwasher, Microwave, Washer,Dryer. Hwt (R), Furnace (R) Air Condition (R) Water Softener (O). Roof (2005), Windows (2013) Doors (2013) Siding (2013) Upstairs Bedroom Fans (2017) Upstairs Carpet (2017)
Property Details
Facts for 4 Sims Gate, Halton Hills
Status
Days on Market: 11
Last Status: Sold
Sold Date: Aug 29, 2017
Closed Date: Nov 15, 2017
Expiry Date: Nov 27, 2017
Sold Price: $590,000
Unavailable Date: Aug 29, 2017
Input Date: Aug 18, 2017
Prior LSC: Sold
Property
Status: Sale
Property Type: Detached
Style: Bungalow
Size (sq ft): 1100
Age: 51-99
Area: Halton Hills
Community: Georgetown
Availability Date: 60-90 Days
Inside
Bedrooms: 3
Bedrooms Plus: 2
Bathrooms: 2
Kitchens: 1
Kitchens Plus: 1
Rooms: 5
Den/Family Room: No
Air Conditioning: Central Air
Fireplace: No
Laundry Level: Lower
Central Vacuum: N
Washrooms: 2
Building
Basement: Finished
Basement 2: Walk-Up
Heat Type: Forced Air
Heat Source: Gas
Exterior: Brick
Water Supply: Municipal
Special Designation: Unknown
Other Structures: Garden Shed
Parking
Driveway: Private
Garage Spaces: 1
Garage Type: Detached
Covered Parking Spaces: 4
Total Parking Spaces: 5
Fees
Tax Year: 2017
Tax Legal Description: Lt 159, Pl 667; S/T 48364 Halton Hills
Taxes: $3,532
Highlights
Feature: Fenced Yard
Feature: Place Of Worship
Feature: School
Land
Cross Street: Sims & Raylawn
Municipality District: Halton Hills
Fronting On: West
Pool: None
Sewer: Sewers
Lot Depth: 110 Feet
Lot Frontage: 50 Feet
Acres: < .50
Zoning: Residential
Additional Media
- Virtual Tour: http://tours.virtualgta.com/846425?idx=1
Rooms
Room details for 4 Sims Gate, Halton Hills
| Type | Dimensions | Description |
|---|---|---|
| Kitchen Main | 3.66 x 4.85 | Eat-In Kitchen |
| Living Main | 3.96 x 3.96 | Bay Window |
| Master Main | 3.20 x 3.66 | W/O To Sundeck |
| Br Main | 3.20 x 3.37 | Broadloom |
| Br Main | 3.40 x 3.39 | Broadloom |
| Kitchen Bsmt | 2.67 x 3.96 | |
| Family Bsmt | 3.75 x 4.94 | |
| Br Bsmt | 2.94 x 2.94 | Closet |
| Br Bsmt | 2.43 x 3.66 | |
| Dining Bsmt | 2.95 x 3.72 |
| XXXXXXXX | XXX XX, XXXX |
XXXX XXX XXXX |
$XXX,XXX |
| XXX XX, XXXX |
XXXXXX XXX XXXX |
$XXX,XXX |
| XXXXXXXX XXXX | XXX XX, XXXX | $590,000 XXX XXXX |
| XXXXXXXX XXXXXX | XXX XX, XXXX | $599,999 XXX XXXX |

ÉÉC du Sacré-Coeur-Georgetown
Elementary: CatholicSt Francis of Assisi Separate School
Elementary: CatholicCentennial Middle School
Elementary: PublicGeorge Kennedy Public School
Elementary: PublicSilver Creek Public School
Elementary: PublicSt Brigid School
Elementary: CatholicJean Augustine Secondary School
Secondary: PublicGary Allan High School - Halton Hills
Secondary: PublicParkholme School
Secondary: PublicChrist the King Catholic Secondary School
Secondary: CatholicGeorgetown District High School
Secondary: PublicSt Edmund Campion Secondary School
Secondary: Catholic

