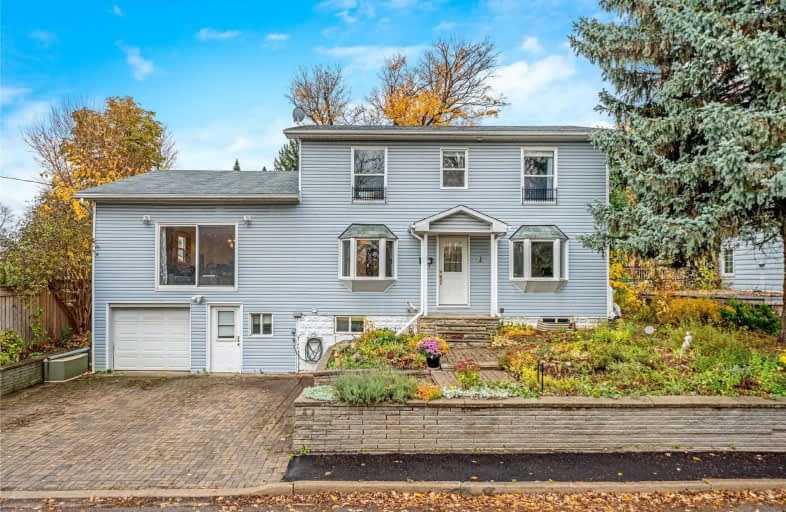Sold on Nov 06, 2020
Note: Property is not currently for sale or for rent.

-
Type: Detached
-
Style: 2-Storey
-
Lot Size: 60.01 x 100 Feet
-
Age: No Data
-
Taxes: $3,870 per year
-
Days on Site: 9 Days
-
Added: Oct 28, 2020 (1 week on market)
-
Updated:
-
Last Checked: 3 months ago
-
MLS®#: W4969911
-
Listed By: Royal lepage meadowtowne realty, brokerage
Prime Location Walking Distance To Downtown Georgetown W/Fabulous Great Room, Incredible Yard & Massive Garage! It's Affordable W/So Much To Offer! Huge Entertainer's Kitchen W/Tons Of Counter Space, Fabulous Breakfast Bar & Lovely Hardwood Floors Creating The Big Wow Factor! You'll Be Impressed. Main Floor Boasts An Office & Bedroom Plus Newer Four Piece. Second Storey W/Spacious Master, Two Additional Bedrooms & Bathroom. W/O Lower Level Ideal For Playroom.
Extras
Yard Is Lovely, Mature & Features New Deck W/Tons Of Room For Kids To Play! Great Family Home In Mature Neighbourhood Close To Shopping, Farmer's Market, Fairgrounds & Go! Incl: Appliances, Window Coverings & Elf's. Excl: Antique Coat Hooks
Property Details
Facts for 4 Temple Road, Halton Hills
Status
Days on Market: 9
Last Status: Sold
Sold Date: Nov 06, 2020
Closed Date: Jan 27, 2021
Expiry Date: Jan 31, 2021
Sold Price: $810,000
Unavailable Date: Nov 06, 2020
Input Date: Oct 28, 2020
Prior LSC: Sold
Property
Status: Sale
Property Type: Detached
Style: 2-Storey
Area: Halton Hills
Community: Georgetown
Availability Date: Flexible
Inside
Bedrooms: 4
Bathrooms: 3
Kitchens: 1
Rooms: 10
Den/Family Room: Yes
Air Conditioning: Central Air
Fireplace: Yes
Washrooms: 3
Building
Basement: Finished
Basement 2: Sep Entrance
Heat Type: Forced Air
Heat Source: Gas
Exterior: Vinyl Siding
Water Supply: Municipal
Special Designation: Unknown
Parking
Driveway: Pvt Double
Garage Spaces: 2
Garage Type: Built-In
Covered Parking Spaces: 2
Total Parking Spaces: 4
Fees
Tax Year: 2020
Tax Legal Description: Pt Lt 23, Pl 59, As In 841295; Halton Hills
Taxes: $3,870
Highlights
Feature: Hospital
Feature: Library
Feature: Park
Feature: Place Of Worship
Feature: School
Land
Cross Street: Main To Ewing To Tem
Municipality District: Halton Hills
Fronting On: West
Parcel Number: 250390009
Pool: None
Sewer: Sewers
Lot Depth: 100 Feet
Lot Frontage: 60.01 Feet
Additional Media
- Virtual Tour: https://tours.shutterhouse.ca/1720297?idx=1
Rooms
Room details for 4 Temple Road, Halton Hills
| Type | Dimensions | Description |
|---|---|---|
| Living Ground | 5.94 x 7.02 | Hardwood Floor, Pot Lights, Combined W/Dining |
| Dining Ground | 5.94 x 7.02 | Hardwood Floor, Fireplace, Combined W/Living |
| Kitchen Ground | 2.61 x 8.04 | Centre Island, Stainless Steel Appl, W/O To Deck |
| Office Ground | 3.38 x 3.46 | Hardwood Floor, French Doors, Large Window |
| Family Ground | 3.26 x 3.46 | Hardwood Floor, Crown Moulding, Large Window |
| Office Ground | 2.75 x 3.48 | Hardwood Floor, Crown Moulding |
| Br Ground | 3.13 x 3.44 | Laminate, Closet, Large Window |
| Master 2nd | 2.94 x 6.79 | Laminate, Double Closet, Pot Lights |
| Br 2nd | 3.07 x 3.10 | Laminate, Closet, Large Window |
| Br 2nd | 3.07 x 3.10 | Laminate, Closet, Large Window |
| Laundry Bsmt | 2.54 x 6.64 | Broadloom, Pot Lights, Above Grade Window |
| Rec Bsmt | 3.01 x 6.67 | Broadloom, Pot Lights, Wet Bar |
| XXXXXXXX | XXX XX, XXXX |
XXXX XXX XXXX |
$XXX,XXX |
| XXX XX, XXXX |
XXXXXX XXX XXXX |
$XXX,XXX | |
| XXXXXXXX | XXX XX, XXXX |
XXXXXXX XXX XXXX |
|
| XXX XX, XXXX |
XXXXXX XXX XXXX |
$XXX,XXX |
| XXXXXXXX XXXX | XXX XX, XXXX | $810,000 XXX XXXX |
| XXXXXXXX XXXXXX | XXX XX, XXXX | $789,900 XXX XXXX |
| XXXXXXXX XXXXXXX | XXX XX, XXXX | XXX XXXX |
| XXXXXXXX XXXXXX | XXX XX, XXXX | $789,900 XXX XXXX |

Joseph Gibbons Public School
Elementary: PublicHarrison Public School
Elementary: PublicGlen Williams Public School
Elementary: PublicPark Public School
Elementary: PublicStewarttown Middle School
Elementary: PublicHoly Cross Catholic School
Elementary: CatholicJean Augustine Secondary School
Secondary: PublicGary Allan High School - Halton Hills
Secondary: PublicActon District High School
Secondary: PublicChrist the King Catholic Secondary School
Secondary: CatholicGeorgetown District High School
Secondary: PublicSt Edmund Campion Secondary School
Secondary: Catholic

