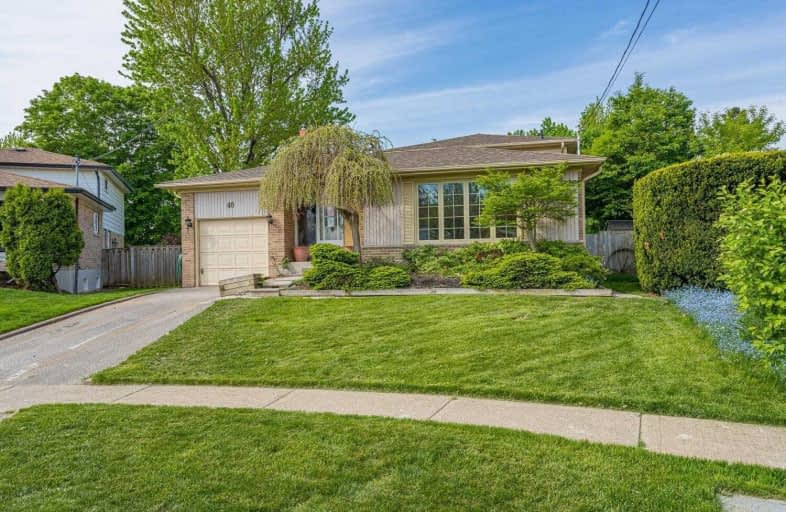Sold on May 27, 2021
Note: Property is not currently for sale or for rent.

-
Type: Detached
-
Style: Backsplit 4
-
Size: 1500 sqft
-
Lot Size: 31 x 109 Feet
-
Age: 51-99 years
-
Taxes: $4,555 per year
-
Days on Site: 7 Days
-
Added: May 20, 2021 (1 week on market)
-
Updated:
-
Last Checked: 3 months ago
-
MLS®#: W5242969
-
Listed By: Your home today realty inc., brokerage
Opportunity Knocks - Calling All Contractors And Handymen. Don't Miss Out On This Solid 4-Bedroom Backsplit (Popular Country Squire Model) On Large Pie Shaped Lot With In-Ground Pool At An Amazingly Affordable Price!! Home Has Been Stripped To The Studs Just Needs You And Your Ideas So Bring Your Wish List And Tools And Transform This 'Fixer-Upper' In To The Home Of Your Dreams!
Extras
Located On A Quiet Family Friendly Street - Steps To Ravine, Awesome Trails, Parks, Schools, Shops And More! A Rare Offering With Unlimited Potential - Better Hurry!
Property Details
Facts for 40 Baylor Crescent, Halton Hills
Status
Days on Market: 7
Last Status: Sold
Sold Date: May 27, 2021
Closed Date: Jun 24, 2021
Expiry Date: Oct 22, 2021
Sold Price: $825,000
Unavailable Date: May 27, 2021
Input Date: May 20, 2021
Prior LSC: Listing with no contract changes
Property
Status: Sale
Property Type: Detached
Style: Backsplit 4
Size (sq ft): 1500
Age: 51-99
Area: Halton Hills
Community: Georgetown
Availability Date: Tbd
Inside
Bedrooms: 4
Bathrooms: 2
Kitchens: 1
Rooms: 8
Den/Family Room: Yes
Air Conditioning: Central Air
Fireplace: Yes
Laundry Level: Lower
Central Vacuum: N
Washrooms: 2
Building
Basement: Crawl Space
Basement 2: Part Bsmt
Heat Type: Forced Air
Heat Source: Gas
Exterior: Alum Siding
Exterior: Brick Front
Elevator: N
UFFI: No
Water Supply: Municipal
Physically Handicapped-Equipped: N
Special Designation: Unknown
Retirement: N
Parking
Driveway: Private
Garage Spaces: 1
Garage Type: Built-In
Covered Parking Spaces: 1
Total Parking Spaces: 2
Fees
Tax Year: 2020
Tax Legal Description: Plan 720 Pcl 7, Part Lot 74; As In 767503; Cont'd
Taxes: $4,555
Highlights
Feature: Golf
Feature: Hospital
Feature: Library
Feature: Park
Feature: School
Land
Cross Street: Hwy 7/Delrex/Rosefie
Municipality District: Halton Hills
Fronting On: West
Parcel Number: 250500364
Pool: Inground
Sewer: Sewers
Lot Depth: 109 Feet
Lot Frontage: 31 Feet
Lot Irregularities: Large Pir Shaped Lot
Acres: < .50
Zoning: R2
Additional Media
- Virtual Tour: https://tours.virtualgta.com/public/vtour/display/1833732?idx=1#!/
Rooms
Room details for 40 Baylor Crescent, Halton Hills
| Type | Dimensions | Description |
|---|---|---|
| Living Main | - | |
| Dining Main | - | |
| Kitchen Main | - | |
| Breakfast Main | - | |
| Family Lower | - | |
| 4th Br Lower | - | |
| Master Upper | - | |
| 2nd Br Upper | - | |
| 3rd Br Upper | - | |
| Rec Bsmt | - |
| XXXXXXXX | XXX XX, XXXX |
XXXX XXX XXXX |
$XXX,XXX |
| XXX XX, XXXX |
XXXXXX XXX XXXX |
$XXX,XXX |
| XXXXXXXX XXXX | XXX XX, XXXX | $825,000 XXX XXXX |
| XXXXXXXX XXXXXX | XXX XX, XXXX | $599,900 XXX XXXX |

ÉÉC du Sacré-Coeur-Georgetown
Elementary: CatholicSt Francis of Assisi Separate School
Elementary: CatholicCentennial Middle School
Elementary: PublicGeorge Kennedy Public School
Elementary: PublicSt Brigid School
Elementary: CatholicSt Catherine of Alexandria Elementary School
Elementary: CatholicJean Augustine Secondary School
Secondary: PublicGary Allan High School - Halton Hills
Secondary: PublicParkholme School
Secondary: PublicChrist the King Catholic Secondary School
Secondary: CatholicGeorgetown District High School
Secondary: PublicSt Edmund Campion Secondary School
Secondary: Catholic

