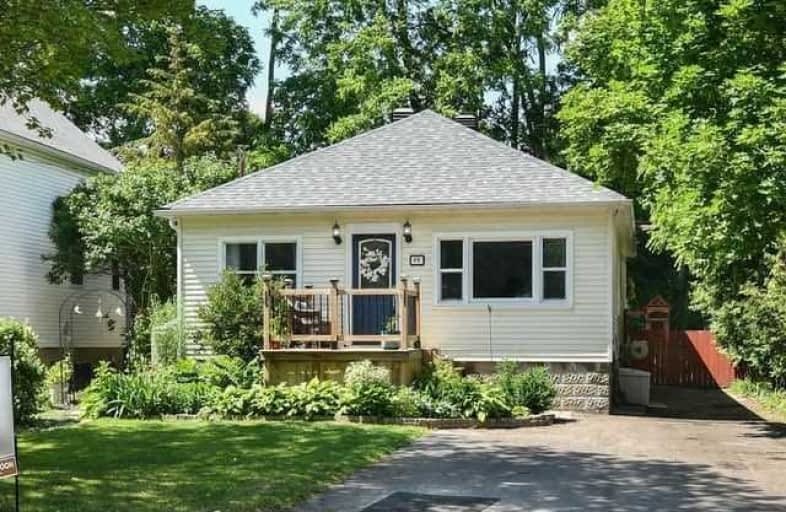Sold on Jul 05, 2021
Note: Property is not currently for sale or for rent.

-
Type: Detached
-
Style: Bungalow
-
Size: 1100 sqft
-
Lot Size: 39.99 x 115 Feet
-
Age: 51-99 years
-
Taxes: $2,998 per year
-
Days on Site: 12 Days
-
Added: Jun 23, 2021 (1 week on market)
-
Updated:
-
Last Checked: 3 months ago
-
MLS®#: W5284898
-
Listed By: Royal lepage rcr realty, brokerage
Stunning Home Located In A Beautiful Community! Walking Distance To Farmers Market, Shops And Fine Dining. Close Go Station. Open Concept, New Kitchen And Newer Stainless Appliances. Separate Entrance To Partially Finished Basement With Wet Bar, Rough-In For Bathroom, Potential For In-Law Suite. This Home Has Been Exceptionally Maintained And Fully Renovated. Covered Deck Which Extends Into Large Gorgeous Yard With Garden Shed.
Extras
Shingles/Eaves (2017-2018). Duct Work & A/C (2018). Plumbing Updated, Water-Tank (2016-Owned). Water Softener (2019). Gas Stove. Retaining Wall In Backyard & Double Driveway (2020). Living Rm Entertainment Unit Included.
Property Details
Facts for 40 Dayfoot Drive, Halton Hills
Status
Days on Market: 12
Last Status: Sold
Sold Date: Jul 05, 2021
Closed Date: Aug 09, 2021
Expiry Date: Aug 23, 2021
Sold Price: $763,000
Unavailable Date: Jul 05, 2021
Input Date: Jun 23, 2021
Property
Status: Sale
Property Type: Detached
Style: Bungalow
Size (sq ft): 1100
Age: 51-99
Area: Halton Hills
Community: Georgetown
Availability Date: Flexible
Inside
Bedrooms: 3
Bathrooms: 1
Kitchens: 1
Rooms: 7
Den/Family Room: No
Air Conditioning: Central Air
Fireplace: No
Laundry Level: Lower
Washrooms: 1
Utilities
Electricity: Yes
Gas: Yes
Cable: Available
Telephone: Yes
Building
Basement: Part Fin
Basement 2: Sep Entrance
Heat Type: Forced Air
Heat Source: Gas
Exterior: Vinyl Siding
Water Supply: None
Special Designation: Unknown
Other Structures: Garden Shed
Parking
Driveway: Pvt Double
Garage Type: None
Covered Parking Spaces: 4
Total Parking Spaces: 4
Fees
Tax Year: 2020
Tax Legal Description: Pt Lt 9, Pl 32, N Of Victoria St, As In G9737
Taxes: $2,998
Highlights
Feature: Fenced Yard
Feature: Hospital
Feature: Park
Feature: Place Of Worship
Feature: Public Transit
Feature: School Bus Route
Land
Cross Street: Guelph St And Chapel
Municipality District: Halton Hills
Fronting On: North
Parcel Number: 250390169
Pool: None
Sewer: Sewers
Lot Depth: 115 Feet
Lot Frontage: 39.99 Feet
Zoning: Residential
Additional Media
- Virtual Tour: http://tours.viewpointimaging.ca/ue/AnDJ1
Rooms
Room details for 40 Dayfoot Drive, Halton Hills
| Type | Dimensions | Description |
|---|---|---|
| Br Main | 2.95 x 3.47 | Window, Closet |
| 2nd Br Main | 2.47 x 3.46 | Window, Closet |
| 3rd Br Main | 3.02 x 2.84 | Window, Closet |
| Living Main | 4.34 x 4.04 | Open Concept |
| Bathroom Main | 1.95 x 2.43 | Tile Floor, Updated |
| Kitchen Main | 3.74 x 3.04 | Quartz Counter, Pantry, Stainless Steel Appl |
| Dining Main | 2.58 x 4.05 | Window |
| Laundry Bsmt | 3.37 x 2.77 | Laundry Sink, Closet |
| Rec Bsmt | 8.13 x 3.79 | Wet Bar, Window |
| Utility Bsmt | 4.33 x 3.38 | Window |
| Other Bsmt | 6.25 x 3.38 | Window, Unfinished |
| XXXXXXXX | XXX XX, XXXX |
XXXX XXX XXXX |
$XXX,XXX |
| XXX XX, XXXX |
XXXXXX XXX XXXX |
$XXX,XXX | |
| XXXXXXXX | XXX XX, XXXX |
XXXXXXXX XXX XXXX |
|
| XXX XX, XXXX |
XXXXXX XXX XXXX |
$XXX,XXX |
| XXXXXXXX XXXX | XXX XX, XXXX | $763,000 XXX XXXX |
| XXXXXXXX XXXXXX | XXX XX, XXXX | $753,000 XXX XXXX |
| XXXXXXXX XXXXXXXX | XXX XX, XXXX | XXX XXXX |
| XXXXXXXX XXXXXX | XXX XX, XXXX | $589,900 XXX XXXX |

Joseph Gibbons Public School
Elementary: PublicHarrison Public School
Elementary: PublicGlen Williams Public School
Elementary: PublicPark Public School
Elementary: PublicStewarttown Middle School
Elementary: PublicHoly Cross Catholic School
Elementary: CatholicJean Augustine Secondary School
Secondary: PublicGary Allan High School - Halton Hills
Secondary: PublicActon District High School
Secondary: PublicChrist the King Catholic Secondary School
Secondary: CatholicGeorgetown District High School
Secondary: PublicSt Edmund Campion Secondary School
Secondary: Catholic- — bath
- — bed
- — sqft
29 Standish Street, Halton Hills, Ontario • L7G 5V7 • Georgetown
- 2 bath
- 3 bed
149 Delrex Boulevard, Halton Hills, Ontario • L7G 4E1 • Georgetown




