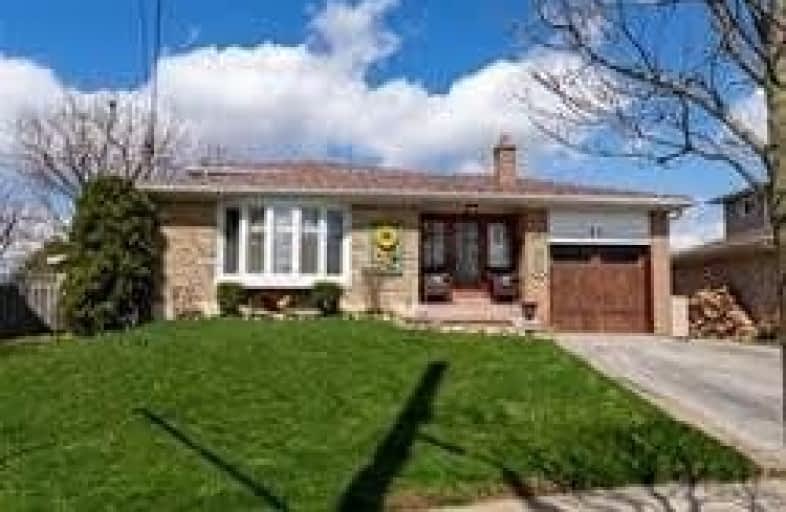
ÉÉC du Sacré-Coeur-Georgetown
Elementary: Catholic
1.58 km
St Francis of Assisi Separate School
Elementary: Catholic
0.44 km
Centennial Middle School
Elementary: Public
0.67 km
George Kennedy Public School
Elementary: Public
0.30 km
Silver Creek Public School
Elementary: Public
1.57 km
St Brigid School
Elementary: Catholic
1.47 km
Jean Augustine Secondary School
Secondary: Public
5.74 km
Gary Allan High School - Halton Hills
Secondary: Public
2.28 km
Parkholme School
Secondary: Public
7.93 km
Christ the King Catholic Secondary School
Secondary: Catholic
1.67 km
Georgetown District High School
Secondary: Public
2.55 km
St Edmund Campion Secondary School
Secondary: Catholic
7.33 km






