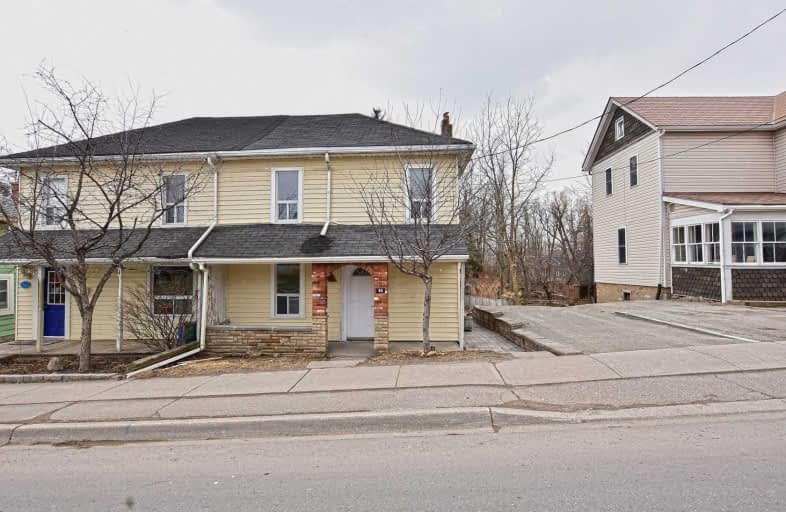Sold on Jan 23, 2019
Note: Property is not currently for sale or for rent.

-
Type: Semi-Detached
-
Style: 2-Storey
-
Lot Size: 36 x 100 Feet
-
Age: 100+ years
-
Taxes: $2,238 per year
-
Days on Site: 37 Days
-
Added: Dec 17, 2018 (1 month on market)
-
Updated:
-
Last Checked: 3 months ago
-
MLS®#: W4323707
-
Listed By: Homelife/miracle realty ltd, brokerage
Perfect For First Time Buyers Or Investor Fully Renovated & Set Up For Triplex Or Duplex Use, 3 Full Baths 2 Full Kitchen & Main Floors Family Room Has A Kitchen/Wet Bar, Full Bath, Closet & Sep Entrances Perfect Bachelor Or Apt Or Nanny Suite Or Use As Master Bdrm. Main Living Area Has 3 Bedroom Living Dining & Kitchen With Main Floor Laundry Bsmt Has Bachelor Apt With Sep Entrances & Access To Rough In Laundry In Bsmt. Ravine In Backyard. Park Upto 6 Cars.
Extras
Includes S/S Kitchen Appliances, With Washer & Dryer, Great Set Up For Air Bnb, Or To Live Mortgage Free With Tenants Paying Your Mortgage, Walk To The Go Station, 15 Mins To 401 & Milton. Great For Commuters.
Property Details
Facts for 40 Main Street South, Halton Hills
Status
Days on Market: 37
Last Status: Sold
Sold Date: Jan 23, 2019
Closed Date: Feb 08, 2019
Expiry Date: Mar 17, 2019
Sold Price: $428,000
Unavailable Date: Jan 23, 2019
Input Date: Dec 17, 2018
Property
Status: Sale
Property Type: Semi-Detached
Style: 2-Storey
Age: 100+
Area: Halton Hills
Community: Acton
Availability Date: Immediate
Inside
Bedrooms: 3
Bedrooms Plus: 1
Bathrooms: 3
Kitchens: 1
Rooms: 8
Den/Family Room: No
Air Conditioning: Central Air
Fireplace: No
Washrooms: 3
Utilities
Electricity: Yes
Gas: Yes
Cable: Yes
Telephone: Yes
Building
Basement: Apartment
Basement 2: Sep Entrance
Heat Type: Forced Air
Heat Source: Gas
Exterior: Alum Siding
Water Supply: Municipal
Special Designation: Unknown
Parking
Driveway: Private
Garage Type: None
Covered Parking Spaces: 6
Fees
Tax Year: 2018
Tax Legal Description: Pt Lt 4 Blk B Pl 82
Taxes: $2,238
Highlights
Feature: Fenced Yard
Feature: River/Stream
Land
Cross Street: Main & Hwy 7
Municipality District: Halton Hills
Fronting On: West
Pool: None
Sewer: Sewers
Lot Depth: 100 Feet
Lot Frontage: 36 Feet
Additional Media
- Virtual Tour: http://www.myvisuallistings.com/vtnb/259197
Rooms
Room details for 40 Main Street South, Halton Hills
| Type | Dimensions | Description |
|---|---|---|
| Living Main | 3.94 x 3.00 | Laminate, Window |
| Dining Main | 3.26 x 5.30 | Combined W/Kitchen |
| Kitchen Main | 3.26 x 5.30 | Combined W/Dining, Quartz Counter |
| Family Main | 5.40 x 5.67 | 3 Pc Bath |
| Master 2nd | 2.91 x 3.80 | Laminate, Window, Closet |
| 2nd Br 2nd | 2.85 x 3.80 | Laminate, Window, Closet |
| 3rd Br 2nd | 2.13 x 3.04 | Laminate, Window |
| Living Bsmt | 5.00 x 5.67 | 3 Pc Bath |
| Kitchen Bsmt | - | |
| Bathroom Bsmt | - |
| XXXXXXXX | XXX XX, XXXX |
XXXX XXX XXXX |
$XXX,XXX |
| XXX XX, XXXX |
XXXXXX XXX XXXX |
$XXX,XXX | |
| XXXXXXXX | XXX XX, XXXX |
XXXX XXX XXXX |
$XXX,XXX |
| XXX XX, XXXX |
XXXXXX XXX XXXX |
$XXX,XXX | |
| XXXXXXXX | XXX XX, XXXX |
XXXX XXX XXXX |
$XXX,XXX |
| XXX XX, XXXX |
XXXXXX XXX XXXX |
$XXX,XXX |
| XXXXXXXX XXXX | XXX XX, XXXX | $428,000 XXX XXXX |
| XXXXXXXX XXXXXX | XXX XX, XXXX | $459,000 XXX XXXX |
| XXXXXXXX XXXX | XXX XX, XXXX | $420,000 XXX XXXX |
| XXXXXXXX XXXXXX | XXX XX, XXXX | $449,999 XXX XXXX |
| XXXXXXXX XXXX | XXX XX, XXXX | $322,500 XXX XXXX |
| XXXXXXXX XXXXXX | XXX XX, XXXX | $349,000 XXX XXXX |

Limehouse Public School
Elementary: PublicEcole Harris Mill Public School
Elementary: PublicRobert Little Public School
Elementary: PublicBrookville Public School
Elementary: PublicSt Joseph's School
Elementary: CatholicMcKenzie-Smith Bennett
Elementary: PublicDay School -Wellington Centre For ContEd
Secondary: PublicGary Allan High School - Halton Hills
Secondary: PublicActon District High School
Secondary: PublicErin District High School
Secondary: PublicChrist the King Catholic Secondary School
Secondary: CatholicGeorgetown District High School
Secondary: Public- 1 bath
- 3 bed
- 1100 sqft
24 Campbell Court, Halton Hills, Ontario • L7J 2V1 • 1045 - AC Acton



