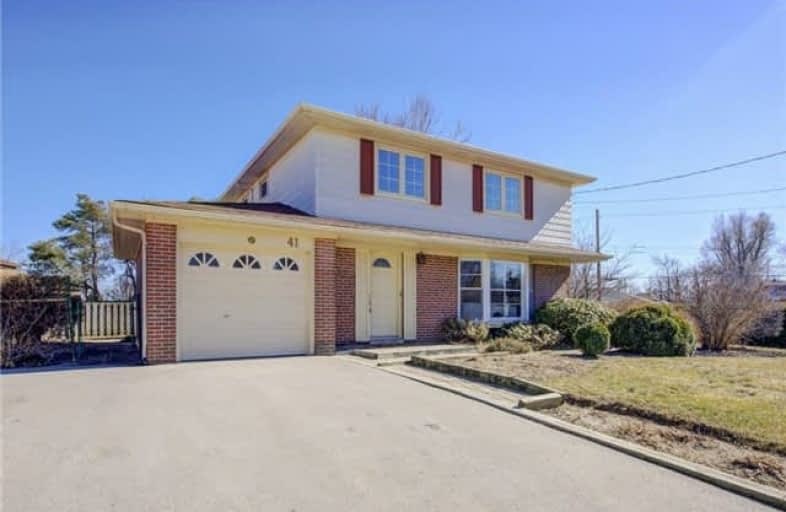Sold on May 28, 2018
Note: Property is not currently for sale or for rent.

-
Type: Detached
-
Style: 2-Storey
-
Size: 1500 sqft
-
Lot Size: 40 x 110.01 Feet
-
Age: 51-99 years
-
Taxes: $3,337 per year
-
Days on Site: 24 Days
-
Added: Sep 07, 2019 (3 weeks on market)
-
Updated:
-
Last Checked: 2 months ago
-
MLS®#: W4117340
-
Listed By: Century 21 miller real estate ltd., brokerage
Lovely 4 Bed Features Eat-In Ss Kitchen, Powder, Living, Generous Sized Beds. New Light Fixtures, Switches/Plugs, Tile Floors, Refinished Hardwood, New Trim, Doors, Backsplash, New Neutral Paint. Finished Ll With Rec & Laundry Rm. Private Yard, Stone Patio & 2 Sheds, Single Garage, A/C Completes This Wonderful Family Home. Easy Walking To Parks, Shops, Rec Centre, Go & Schools.
Extras
All Elfs, All Window Coverings, All Appliances; S/S Fridge/Freezer, Stove, Dishwasher, Microwave, Washer/Dryer, Generator In Shed (Sold "As Is" Condition). Hot Water Heater, A/C & Furnace (Lease To Be Assumed)
Property Details
Facts for 41 Moultrey Crescent, Halton Hills
Status
Days on Market: 24
Last Status: Sold
Sold Date: May 28, 2018
Closed Date: Jun 15, 2018
Expiry Date: Nov 02, 2018
Sold Price: $655,000
Unavailable Date: May 28, 2018
Input Date: May 04, 2018
Property
Status: Sale
Property Type: Detached
Style: 2-Storey
Size (sq ft): 1500
Age: 51-99
Area: Halton Hills
Community: Georgetown
Availability Date: 30-60/Tba
Inside
Bedrooms: 4
Bathrooms: 2
Kitchens: 1
Rooms: 7
Den/Family Room: No
Air Conditioning: Central Air
Fireplace: No
Laundry Level: Lower
Central Vacuum: N
Washrooms: 2
Building
Basement: Finished
Basement 2: Half
Heat Type: Forced Air
Heat Source: Gas
Exterior: Brick
Water Supply: Municipal
Special Designation: Unknown
Other Structures: Garden Shed
Parking
Driveway: Pvt Double
Garage Spaces: 1
Garage Type: Attached
Covered Parking Spaces: 4
Total Parking Spaces: 5
Fees
Tax Year: 2018
Tax Legal Description: Lt 67, Pl 667; S/T 48364; Halton Hills*
Taxes: $3,337
Highlights
Feature: Fenced Yard
Feature: Hospital
Feature: Library
Feature: Park
Feature: Public Transit
Feature: School
Land
Cross Street: Mountainview Sinclai
Municipality District: Halton Hills
Fronting On: East
Pool: None
Sewer: Sewers
Lot Depth: 110.01 Feet
Lot Frontage: 40 Feet
Lot Irregularities: 109.22 X 85.68 X 110.
Acres: < .50
Zoning: Res
Additional Media
- Virtual Tour: https://youtu.be/QfykZZEJUqU
Rooms
Room details for 41 Moultrey Crescent, Halton Hills
| Type | Dimensions | Description |
|---|---|---|
| Dining Main | 3.00 x 3.73 | |
| Living Main | 3.51 x 5.54 | |
| Kitchen Main | 2.82 x 3.73 | |
| Master 2nd | 3.43 x 4.24 | |
| 2nd Br 2nd | 2.79 x 3.00 | |
| 3rd Br 2nd | 3.00 x 3.33 | |
| 4th Br 2nd | 2.72 x 3.45 | |
| Rec Lower | 3.28 x 7.92 | |
| Utility Lower | 4.04 x 5.51 |

| XXXXXXXX | XXX XX, XXXX |
XXXX XXX XXXX |
$XXX,XXX |
| XXX XX, XXXX |
XXXXXX XXX XXXX |
$XXX,XXX | |
| XXXXXXXX | XXX XX, XXXX |
XXXXXXX XXX XXXX |
|
| XXX XX, XXXX |
XXXXXX XXX XXXX |
$XXX,XXX |
| XXXXXXXX XXXX | XXX XX, XXXX | $655,000 XXX XXXX |
| XXXXXXXX XXXXXX | XXX XX, XXXX | $659,900 XXX XXXX |
| XXXXXXXX XXXXXXX | XXX XX, XXXX | XXX XXXX |
| XXXXXXXX XXXXXX | XXX XX, XXXX | $699,000 XXX XXXX |

ÉÉC du Sacré-Coeur-Georgetown
Elementary: CatholicSt Francis of Assisi Separate School
Elementary: CatholicCentennial Middle School
Elementary: PublicGeorge Kennedy Public School
Elementary: PublicSilver Creek Public School
Elementary: PublicSt Brigid School
Elementary: CatholicJean Augustine Secondary School
Secondary: PublicGary Allan High School - Halton Hills
Secondary: PublicParkholme School
Secondary: PublicChrist the King Catholic Secondary School
Secondary: CatholicGeorgetown District High School
Secondary: PublicSt Edmund Campion Secondary School
Secondary: Catholic
