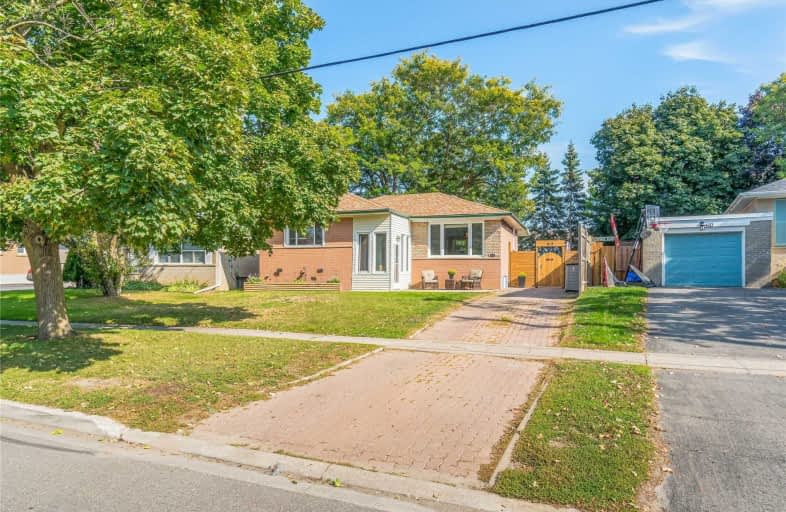
ÉÉC du Sacré-Coeur-Georgetown
Elementary: Catholic
1.66 km
St Francis of Assisi Separate School
Elementary: Catholic
1.16 km
Centennial Middle School
Elementary: Public
1.42 km
George Kennedy Public School
Elementary: Public
0.46 km
St Brigid School
Elementary: Catholic
1.68 km
St Catherine of Alexandria Elementary School
Elementary: Catholic
1.34 km
Jean Augustine Secondary School
Secondary: Public
5.06 km
Gary Allan High School - Halton Hills
Secondary: Public
3.02 km
Parkholme School
Secondary: Public
7.47 km
Christ the King Catholic Secondary School
Secondary: Catholic
2.39 km
Georgetown District High School
Secondary: Public
3.29 km
St Edmund Campion Secondary School
Secondary: Catholic
6.84 km






