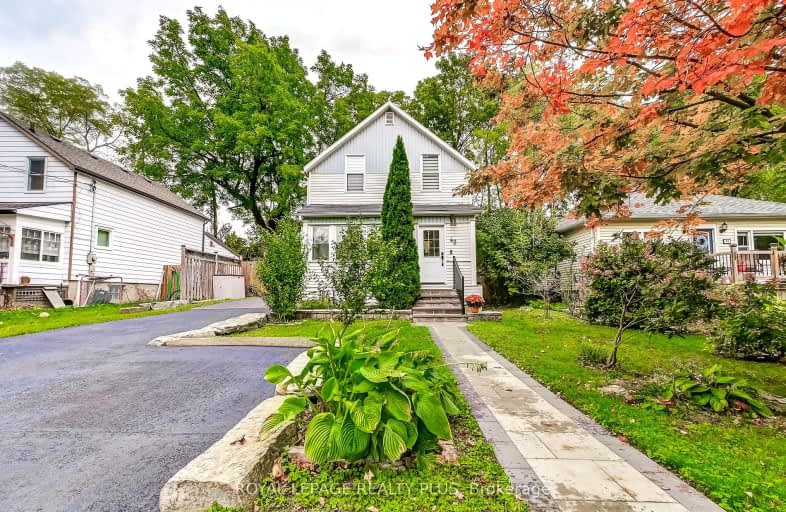Very Walkable
- Most errands can be accomplished on foot.
80
/100
Somewhat Bikeable
- Most errands require a car.
25
/100

Joseph Gibbons Public School
Elementary: Public
0.86 km
Harrison Public School
Elementary: Public
1.66 km
Glen Williams Public School
Elementary: Public
1.83 km
Park Public School
Elementary: Public
1.02 km
Stewarttown Middle School
Elementary: Public
2.82 km
Holy Cross Catholic School
Elementary: Catholic
0.86 km
Jean Augustine Secondary School
Secondary: Public
8.28 km
Gary Allan High School - Halton Hills
Secondary: Public
0.83 km
Acton District High School
Secondary: Public
8.60 km
Christ the King Catholic Secondary School
Secondary: Catholic
1.46 km
Georgetown District High School
Secondary: Public
0.58 km
St Edmund Campion Secondary School
Secondary: Catholic
9.04 km
-
Prospect Park
30 Park Ave, Acton ON L7J 1Y5 10.21km -
Wexford Park
12.6km -
Tobias Mason Park
3200 Cactus Gate, Mississauga ON L5N 8L6 13.44km
-
TD Canada Trust ATM
252 Queen St E, Acton ON L7J 1P6 8.61km -
TD Bank Financial Group
252 Queen St E, Acton ON L7J 1P6 8.66km -
TD Bank Financial Group
9435 Mississauga Rd, Brampton ON L6X 0Z8 9.16km



