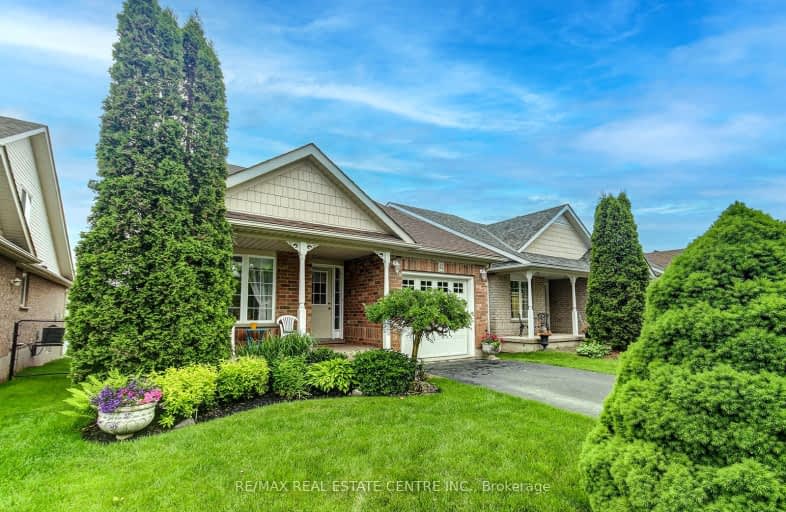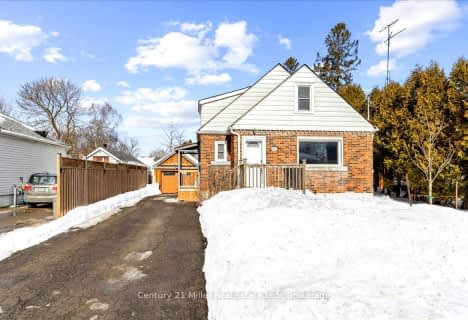Car-Dependent
- Most errands require a car.
Somewhat Bikeable
- Most errands require a car.

Limehouse Public School
Elementary: PublicEcole Harris Mill Public School
Elementary: PublicRobert Little Public School
Elementary: PublicBrookville Public School
Elementary: PublicSt Joseph's School
Elementary: CatholicMcKenzie-Smith Bennett
Elementary: PublicDay School -Wellington Centre For ContEd
Secondary: PublicGary Allan High School - Halton Hills
Secondary: PublicActon District High School
Secondary: PublicErin District High School
Secondary: PublicChrist the King Catholic Secondary School
Secondary: CatholicGeorgetown District High School
Secondary: Public-
Silver Creek Conservation Area
13500 Fallbrook Trail, Halton Hills ON 8.61km -
Grange Road Park
Guelph ON 15.88km -
Hilton Falls Conservation Area
4985 Campbellville Side Rd, Milton ON L0P 1B0 15.88km
-
Scotiabank
36 Mill St E, Acton ON L7J 1H2 0.72km -
CoinFlip Bitcoin ATM
64 Main St S, Georgetown ON L7G 3G3 9.45km -
Scotiabank
333 Mountainview Rd S, Georgetown ON L7G 6E8 13.23km
- 2 bath
- 3 bed
- 1500 sqft
7210 Hwy 7, Halton Hills, Ontario • L7J 2L9 • 1049 - Rural Halton Hills
- 2 bath
- 2 bed
- 1100 sqft
281 Peel Street, Halton Hills, Ontario • L7J 1M7 • 1045 - AC Acton
- 2 bath
- 5 bed
- 1500 sqft
196 Eastern Avenue, Halton Hills, Ontario • L7J 2E7 • 1045 - AC Acton













