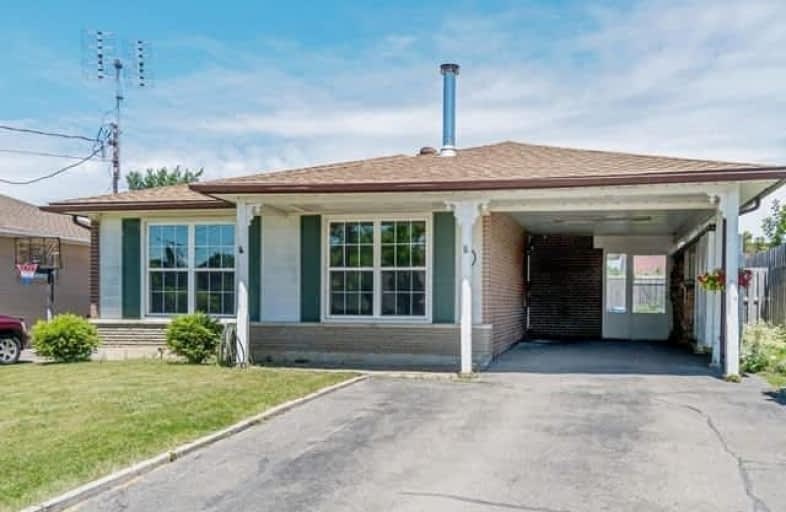Sold on Jun 29, 2018
Note: Property is not currently for sale or for rent.

-
Type: Detached
-
Style: Bungalow
-
Size: 1100 sqft
-
Lot Size: 50 x 100 Feet
-
Age: No Data
-
Taxes: $3,482 per year
-
Days on Site: 9 Days
-
Added: Sep 07, 2019 (1 week on market)
-
Updated:
-
Last Checked: 3 months ago
-
MLS®#: W4167545
-
Listed By: Royal lepage meadowtowne realty, brokerage
Wonderful 3 Bedroom, 2 Bath Bungalow On A Fabulous Street. Renovated Kitchen, In-Law Suite Potential, Separate Entrance, Renovated Main Floor Bath, L-Shaped Living/Dining Rooms With Laminate Floors, New Wett Certified Wood Stove, 50 Year Shingles With Transferable Warranty, 5 Car Parking, Carport, Finished Basement, Master W/Walk-Out To Covered Deck, Fenced Backyard.Walking Distance To Go Bus Stop
Extras
Hwt(R), Water Softener(O), Furnace (Approx 14 Yrs), A/C, Most Window Have Been Updated, Appliances Are Included, Gas Bill $49/Month, Gas Dryer, Gas Stove, Hydro Bill $200/Month.
Property Details
Facts for 42 Moultrey Crescent, Halton Hills
Status
Days on Market: 9
Last Status: Sold
Sold Date: Jun 29, 2018
Closed Date: Aug 02, 2018
Expiry Date: Aug 31, 2018
Sold Price: $593,000
Unavailable Date: Jun 29, 2018
Input Date: Jun 20, 2018
Property
Status: Sale
Property Type: Detached
Style: Bungalow
Size (sq ft): 1100
Area: Halton Hills
Community: Georgetown
Availability Date: 60 Days Tba
Inside
Bedrooms: 3
Bathrooms: 2
Kitchens: 1
Rooms: 6
Den/Family Room: No
Air Conditioning: Central Air
Fireplace: Yes
Laundry Level: Lower
Central Vacuum: N
Washrooms: 2
Building
Basement: Finished
Basement 2: Sep Entrance
Heat Type: Forced Air
Heat Source: Gas
Exterior: Alum Siding
Exterior: Brick
Elevator: N
UFFI: No
Energy Certificate: N
Green Verification Status: N
Water Supply: Municipal
Physically Handicapped-Equipped: N
Special Designation: Unknown
Retirement: N
Parking
Driveway: Pvt Double
Garage Type: Carport
Covered Parking Spaces: 5
Total Parking Spaces: 5
Fees
Tax Year: 2018
Tax Legal Description: Lot104,Plan667;S/T48364; Halton Hills
Taxes: $3,482
Highlights
Feature: Fenced Yard
Feature: Level
Feature: Park
Feature: School
Land
Cross Street: Sinclair & Duncan
Municipality District: Halton Hills
Fronting On: North
Pool: None
Sewer: Sewers
Lot Depth: 100 Feet
Lot Frontage: 50 Feet
Acres: < .50
Zoning: Residential
Additional Media
- Virtual Tour: https://tours.virtualgta.com/1066057?idx=1
Rooms
Room details for 42 Moultrey Crescent, Halton Hills
| Type | Dimensions | Description |
|---|---|---|
| Living Ground | 3.30 x 5.10 | Laminate, Wood Stove |
| Dining Ground | 3.00 x 3.10 | Laminate, L-Shaped Room |
| Kitchen Ground | 3.10 x 3.70 | Tile Floor, Renovated, Breakfast Bar |
| Master Ground | 3.10 x 4.30 | Laminate, W/O To Deck |
| 2nd Br Ground | 3.00 x 4.00 | Laminate, Closet, Bow Window |
| 3rd Br Ground | 2.66 x 3.16 | Laminate, Closet, Window |
| Rec Bsmt | 5.70 x 8.50 | French Doors, 4 Pc Bath, B/I Bookcase |
| Office Bsmt | 2.90 x 4.90 | Broadloom |
| XXXXXXXX | XXX XX, XXXX |
XXXX XXX XXXX |
$XXX,XXX |
| XXX XX, XXXX |
XXXXXX XXX XXXX |
$XXX,XXX |
| XXXXXXXX XXXX | XXX XX, XXXX | $593,000 XXX XXXX |
| XXXXXXXX XXXXXX | XXX XX, XXXX | $599,900 XXX XXXX |

ÉÉC du Sacré-Coeur-Georgetown
Elementary: CatholicSt Francis of Assisi Separate School
Elementary: CatholicCentennial Middle School
Elementary: PublicGeorge Kennedy Public School
Elementary: PublicSilver Creek Public School
Elementary: PublicSt Brigid School
Elementary: CatholicJean Augustine Secondary School
Secondary: PublicGary Allan High School - Halton Hills
Secondary: PublicParkholme School
Secondary: PublicChrist the King Catholic Secondary School
Secondary: CatholicGeorgetown District High School
Secondary: PublicSt Edmund Campion Secondary School
Secondary: Catholic

