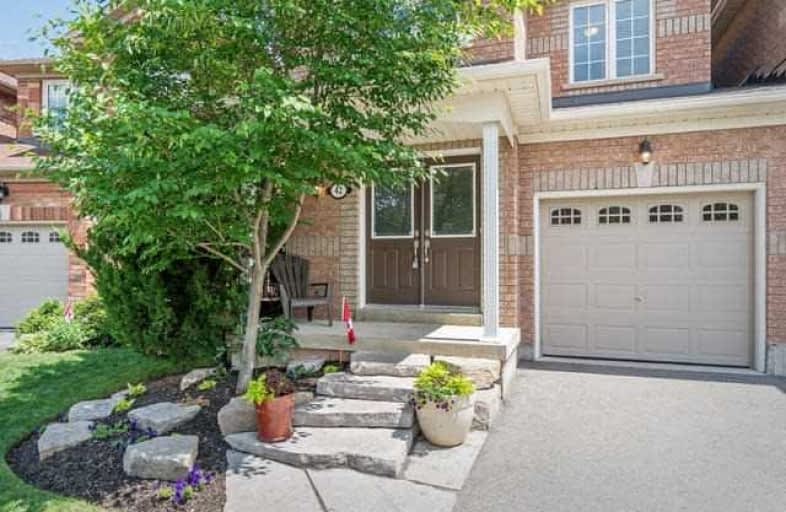Sold on Jun 25, 2017
Note: Property is not currently for sale or for rent.

-
Type: Link
-
Style: 2-Storey
-
Size: 1500 sqft
-
Lot Size: 24.77 x 112 Feet
-
Age: 6-15 years
-
Taxes: $3,359 per year
-
Days on Site: 6 Days
-
Added: Sep 07, 2019 (6 days on market)
-
Updated:
-
Last Checked: 2 months ago
-
MLS®#: W3847121
-
Listed By: Royal lepage meadowtowne realty, brokerage
Awesome 4 Bedroom With Great Curb Appeal On Quiet Street. Dbl Door Entry Leads Past Custom Bench In Foyer To Open Concept Main Floor With Hand-Scraped Hardwood, Stone 3D Fireplace, Upgraded Kitchen And Walk-Out To Private Backyard Retreat With Concrete Patio & No Neighbours Behind. 2 Car Pkg In Driveway Plus Insulated Garage With Int. Access . Large Master Suite With 4 Pce Bath And Walk-In Closet. 2nd Floor Has 3 More Bedrooms & Upper Laundry With Sink.
Extras
W/S & Hwt Rentals. Include Fridge, Stove, Dishwasher, Washer, Dryer. Exclude Workbench In Garage. Gas Hook-Up For Bbq. Led Pot Lights & Upgraded Fixtures. Great Neighbours & Street. Walk To Park. Close To 401/407.
Property Details
Facts for 42 Mowat Crescent, Halton Hills
Status
Days on Market: 6
Last Status: Sold
Sold Date: Jun 25, 2017
Closed Date: Aug 21, 2017
Expiry Date: Sep 19, 2017
Sold Price: $624,900
Unavailable Date: Jun 25, 2017
Input Date: Jun 19, 2017
Property
Status: Sale
Property Type: Link
Style: 2-Storey
Size (sq ft): 1500
Age: 6-15
Area: Halton Hills
Community: Georgetown
Availability Date: 30/60/Tba
Inside
Bedrooms: 4
Bathrooms: 3
Kitchens: 1
Rooms: 8
Den/Family Room: No
Air Conditioning: Central Air
Fireplace: Yes
Laundry Level: Upper
Central Vacuum: N
Washrooms: 3
Building
Basement: Finished
Basement 2: Full
Heat Type: Forced Air
Heat Source: Gas
Exterior: Brick
Elevator: N
UFFI: No
Energy Certificate: N
Water Supply: Municipal
Special Designation: Unknown
Parking
Driveway: Private
Garage Spaces: 1
Garage Type: Built-In
Covered Parking Spaces: 2
Total Parking Spaces: 3
Fees
Tax Year: 2017
Tax Legal Description: See Brokers Remarks
Taxes: $3,359
Highlights
Feature: Fenced Yard
Feature: Hospital
Feature: Library
Feature: Park
Feature: School Bus Route
Land
Cross Street: Berton / Atwood
Municipality District: Halton Hills
Fronting On: East
Pool: None
Sewer: Sewers
Lot Depth: 112 Feet
Lot Frontage: 24.77 Feet
Additional Media
- Virtual Tour: http://tours.virtualgta.com/public/vtour/display/800435?idx=1#!/
Rooms
Room details for 42 Mowat Crescent, Halton Hills
| Type | Dimensions | Description |
|---|---|---|
| Living Main | 4.42 x 5.11 | Hardwood Floor, 2 Way Fireplace |
| Dining Main | 2.83 x 4.74 | Hardwood Floor, 2 Way Fireplace, Open Concept |
| Kitchen Main | 2.07 x 5.34 | Ceramic Floor, Pot Lights, W/O To Yard |
| Master 2nd | 3.18 x 5.20 | Broadloom, W/I Closet, 4 Pc Ensuite |
| 2nd Br 2nd | 2.61 x 3.02 | Broadloom, Large Closet |
| 3rd Br 2nd | 2.39 x 3.44 | Broadloom, Large Closet |
| 4th Br 2nd | 2.39 x 3.59 | Broadloom, Large Closet, Wainscoting |
| Office Bsmt | 2.65 x 4.92 | Broadloom, Pot Lights |
| Rec Bsmt | 4.39 x 4.79 | Broadloom, Pot Lights |
| XXXXXXXX | XXX XX, XXXX |
XXXX XXX XXXX |
$XXX,XXX |
| XXX XX, XXXX |
XXXXXX XXX XXXX |
$XXX,XXX |
| XXXXXXXX XXXX | XXX XX, XXXX | $624,900 XXX XXXX |
| XXXXXXXX XXXXXX | XXX XX, XXXX | $624,900 XXX XXXX |

Joseph Gibbons Public School
Elementary: PublicHarrison Public School
Elementary: PublicGlen Williams Public School
Elementary: PublicPark Public School
Elementary: PublicStewarttown Middle School
Elementary: PublicHoly Cross Catholic School
Elementary: CatholicJean Augustine Secondary School
Secondary: PublicGary Allan High School - Halton Hills
Secondary: PublicActon District High School
Secondary: PublicChrist the King Catholic Secondary School
Secondary: CatholicGeorgetown District High School
Secondary: PublicSt Edmund Campion Secondary School
Secondary: Catholic

