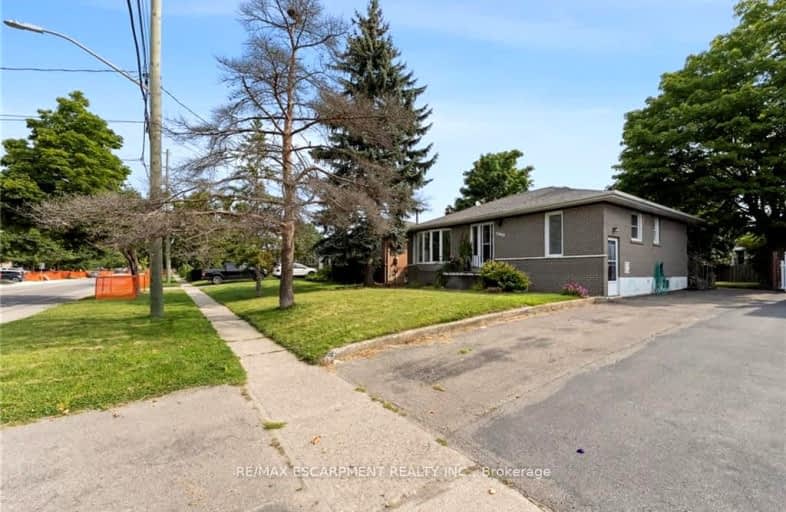Somewhat Walkable
- Some errands can be accomplished on foot.
61
/100
Bikeable
- Some errands can be accomplished on bike.
57
/100

ÉÉC du Sacré-Coeur-Georgetown
Elementary: Catholic
1.77 km
St Francis of Assisi Separate School
Elementary: Catholic
1.16 km
Centennial Middle School
Elementary: Public
1.46 km
George Kennedy Public School
Elementary: Public
0.49 km
St Brigid School
Elementary: Catholic
1.79 km
St Catherine of Alexandria Elementary School
Elementary: Catholic
1.43 km
Jean Augustine Secondary School
Secondary: Public
4.99 km
Gary Allan High School - Halton Hills
Secondary: Public
3.02 km
Parkholme School
Secondary: Public
7.36 km
Christ the King Catholic Secondary School
Secondary: Catholic
2.37 km
Georgetown District High School
Secondary: Public
3.29 km
St Edmund Campion Secondary School
Secondary: Catholic
6.73 km
-
Archdekin Park
Nanwood - Zum Station Stop NB (Nanwood & Main St S), Brampton ON 11.1km -
Meadowvale Conservation Area
1081 Old Derry Rd W (2nd Line), Mississauga ON L5B 3Y3 12.02km -
Lake Aquitaine Park
2750 Aquitaine Ave, Mississauga ON L5N 3S6 12.16km
-
Scotiabank
880 Main St E, Brampton ON L6X 0Z8 5.33km -
TD Bank Financial Group
9435 Mississauga Rd, Brampton ON L6X 0Z8 5.51km -
Localcoin Bitcoin ATM - Hasty Market
9705 James Potter Rd, Brampton ON L6X 3B9 6.86km






