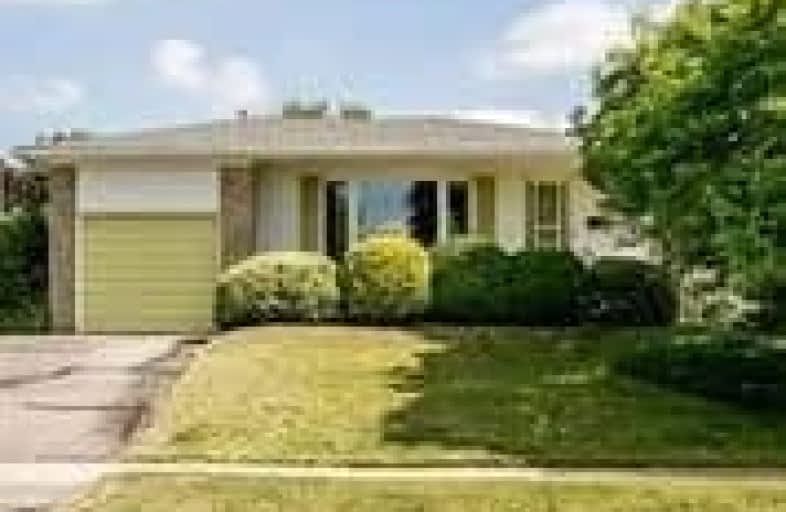
ÉÉC du Sacré-Coeur-Georgetown
Elementary: Catholic
1.47 km
St Francis of Assisi Separate School
Elementary: Catholic
0.56 km
Centennial Middle School
Elementary: Public
0.72 km
George Kennedy Public School
Elementary: Public
0.25 km
Silver Creek Public School
Elementary: Public
1.49 km
St Brigid School
Elementary: Catholic
1.38 km
Jean Augustine Secondary School
Secondary: Public
5.72 km
Gary Allan High School - Halton Hills
Secondary: Public
2.38 km
Parkholme School
Secondary: Public
7.96 km
Christ the King Catholic Secondary School
Secondary: Catholic
1.78 km
Georgetown District High School
Secondary: Public
2.65 km
St Edmund Campion Secondary School
Secondary: Catholic
7.35 km




